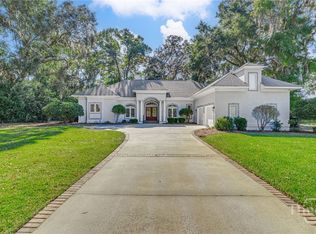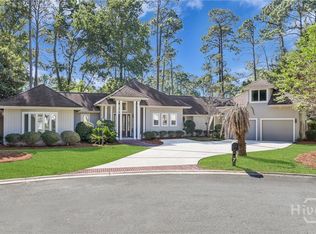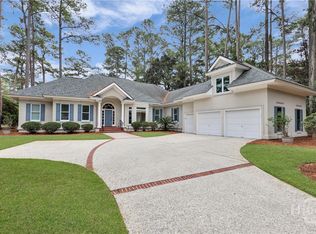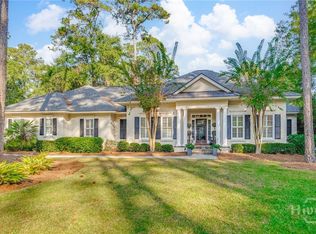Lovely 4 Bedroom, 3/2 Bath 3965 Sq. Ft. home on large golf lot in Deer Creek. Great floor plan with open kitchen and family room, separate living and dining rooms, wet bar off family room, large upstairs bonus/4th bedroom, triple garage, and large unfished bonus over the garage that could be completed to have additional sq footage. Updated kitchen, loaded with traditional moldings, high ceilings, wood floors, lots of windows to allow abundant natural lights.
Under contract
Price cut: $55K (10/31)
$1,095,000
36 Shellwind Drive, Savannah, GA 31411
4beds
3,965sqft
Est.:
Single Family Residence
Built in 1993
0.64 Acres Lot
$1,034,900 Zestimate®
$276/sqft
$210/mo HOA
What's special
High ceilingsLarge golf lotUpdated kitchenWood floorsAbundant natural lightTriple garageLots of windows
- 110 days |
- 82 |
- 2 |
Zillow last checked: 8 hours ago
Listing updated: 20 hours ago
Listed by:
William Boyd 912-657-5003,
The Landings Real Estate Co
Source: Hive MLS,MLS#: SA332573 Originating MLS: Savannah Multi-List Corporation
Originating MLS: Savannah Multi-List Corporation
Facts & features
Interior
Bedrooms & bathrooms
- Bedrooms: 4
- Bathrooms: 5
- Full bathrooms: 3
- 1/2 bathrooms: 2
Bonus room
- Dimensions: 0 x 0
Dining room
- Dimensions: 0 x 0
Family room
- Dimensions: 0 x 0
Living room
- Dimensions: 0 x 0
Heating
- Central, Natural Gas, Zoned
Cooling
- Central Air, Electric, Zoned
Appliances
- Included: Some Gas Appliances, Cooktop, Dishwasher, Disposal, Gas Water Heater, Microwave, Oven, Self Cleaning Oven, Refrigerator
- Laundry: Washer Hookup, Dryer Hookup, Laundry Room, Laundry Tub, Sink
Features
- Attic, Wet Bar, Breakfast Bar, Built-in Features, Breakfast Area, Bathtub, Central Vacuum, Double Vanity, Entrance Foyer, High Ceilings, Main Level Primary, Other, Recessed Lighting, Skylights, Separate Shower
- Windows: Double Pane Windows, Skylight(s)
- Basement: Crawl Space
- Attic: Walk-In
- Number of fireplaces: 1
- Fireplace features: Gas, Living Room
Interior area
- Total interior livable area: 3,965 sqft
Property
Parking
- Total spaces: 3
- Parking features: Attached, Garage Door Opener
- Garage spaces: 3
Features
- Patio & porch: Deck
- Exterior features: Deck, Irrigation System
- Has view: Yes
- View description: Golf Course
Lot
- Size: 0.64 Acres
- Dimensions: 145 x 218 x 110 x 200
- Features: On Golf Course, Sprinkler System
Details
- Parcel number: 1021704006
- Zoning: PUDR
- Zoning description: Single Family
- Special conditions: Standard
Construction
Type & style
- Home type: SingleFamily
- Architectural style: Traditional
- Property subtype: Single Family Residence
Materials
- Stucco
- Foundation: Raised
- Roof: Asphalt
Condition
- Year built: 1993
Utilities & green energy
- Sewer: Public Sewer
- Water: Public
- Utilities for property: Cable Available, Underground Utilities, Sewer Available, Sewer Not Available
Green energy
- Energy efficient items: Windows
Community & HOA
Community
- Features: Clubhouse, Dock, Fitness Center, Golf, Gated, Marina, Playground
- Security: Security Service
- Subdivision: The Landings on Skidaway Is
HOA
- Has HOA: Yes
- Services included: Road Maintenance
- HOA fee: $2,518 annually
- HOA name: The Landings Association
- HOA phone: 912-598-2520
Location
- Region: Savannah
Financial & listing details
- Price per square foot: $276/sqft
- Tax assessed value: $902,800
- Annual tax amount: $7,897
- Date on market: 8/25/2025
- Cumulative days on market: 110 days
- Listing agreement: Exclusive Right To Sell
- Listing terms: Cash,Conventional
- Inclusions: Central Vacuum, Refrigerator
- Road surface type: Paved
Estimated market value
$1,034,900
$983,000 - $1.09M
$6,032/mo
Price history
Price history
| Date | Event | Price |
|---|---|---|
| 11/12/2025 | Contingent | $1,095,000$276/sqft |
Source: | ||
| 10/31/2025 | Price change | $1,095,000-4.8%$276/sqft |
Source: | ||
| 7/29/2025 | Price change | $1,150,000-6.1%$290/sqft |
Source: | ||
| 7/8/2025 | Price change | $1,225,000-5.4%$309/sqft |
Source: | ||
| 6/12/2025 | Listed for sale | $1,295,000+100.8%$327/sqft |
Source: | ||
Public tax history
Public tax history
| Year | Property taxes | Tax assessment |
|---|---|---|
| 2024 | $7,994 +9.9% | $361,120 -5.3% |
| 2023 | $7,271 -4.3% | $381,200 +34.9% |
| 2022 | $7,597 -1.1% | $282,560 +22.8% |
Find assessor info on the county website
BuyAbility℠ payment
Est. payment
$6,778/mo
Principal & interest
$5537
Property taxes
$648
Other costs
$593
Climate risks
Neighborhood: 31411
Nearby schools
GreatSchools rating
- 5/10Hesse SchoolGrades: PK-8Distance: 4 mi
- 5/10Jenkins High SchoolGrades: 9-12Distance: 5.5 mi
Schools provided by the listing agent
- Elementary: Hesse
- Middle: Hesse
- High: Jenkins
Source: Hive MLS. This data may not be complete. We recommend contacting the local school district to confirm school assignments for this home.
- Loading




