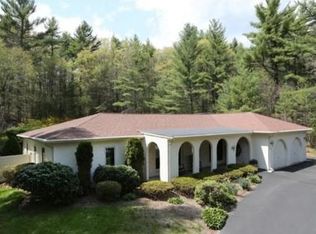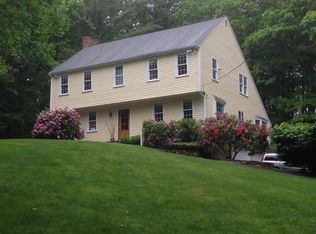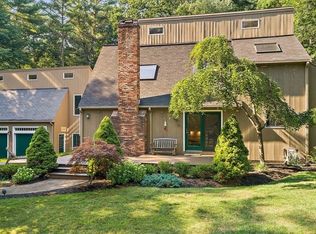Sold for $675,000 on 08/31/23
$675,000
36 Shepherds Path, Marshfield, MA 02050
3beds
1,770sqft
Single Family Residence
Built in 1978
1.17 Acres Lot
$-- Zestimate®
$381/sqft
$-- Estimated rent
Home value
Not available
Estimated sales range
Not available
Not available
Zestimate® history
Loading...
Owner options
Explore your selling options
What's special
Welcome to 36 Shepherds Path, a picturesque residence nestled in beautiful North Marshfield. This well maintained home offers a perfect blend of comfort and tranquility, making it an ideal place to create lasting memories. Situated on a generous acre plus lot, this property offers great privacy, making it a true retreat. Step into the spacious kitchen with stainless steel appliances, ample countertop space and separate dining area. The living room with vaulted ceiling, skylights, and hardwood floors opens to a private deck overlooking the wooded back yard. The large formal dining room opens through French doors and is perfect for entertaining. The second floor offers three bedrooms all with hardwood floors, including a generously sized primary bedroom and an updated full bath. New 4 bedroom septic was just installed. Don't miss the opportunity to make 36 Shepherds Path your new home!
Zillow last checked: 8 hours ago
Listing updated: August 31, 2023 at 12:34pm
Listed by:
Maureen Barry 617-922-2436,
Conway - Marshfield 781-837-2877
Bought with:
Kathleen Duffy
William Raveis R.E. & Home Services
Source: MLS PIN,MLS#: 73128500
Facts & features
Interior
Bedrooms & bathrooms
- Bedrooms: 3
- Bathrooms: 2
- Full bathrooms: 1
- 1/2 bathrooms: 1
Primary bedroom
- Features: Flooring - Hardwood
- Level: Second
Bedroom 2
- Features: Flooring - Hardwood
- Level: Second
Bedroom 3
- Features: Flooring - Hardwood
- Level: Second
Bathroom 1
- Features: Bathroom - Half, Dryer Hookup - Electric, Washer Hookup
- Level: First
Bathroom 2
- Features: Bathroom - Full, Bathroom - With Tub & Shower, Flooring - Stone/Ceramic Tile
- Level: Second
Dining room
- Features: Flooring - Hardwood, French Doors
- Level: First
Kitchen
- Features: Flooring - Hardwood, Flooring - Stone/Ceramic Tile, Dining Area, Balcony / Deck, Slider
- Level: Main,First
Living room
- Features: Skylight, Vaulted Ceiling(s), Flooring - Hardwood, Window(s) - Bay/Bow/Box, Balcony / Deck, Slider
- Level: Main,First
Heating
- Baseboard, Oil
Cooling
- Window Unit(s)
Appliances
- Laundry: Bathroom - Full, Flooring - Stone/Ceramic Tile, First Floor, Electric Dryer Hookup, Washer Hookup
Features
- Flooring: Wood, Tile
- Basement: Full,Bulkhead
- Number of fireplaces: 1
- Fireplace features: Living Room
Interior area
- Total structure area: 1,770
- Total interior livable area: 1,770 sqft
Property
Parking
- Total spaces: 6
- Parking features: Attached, Paved Drive, Off Street
- Attached garage spaces: 2
- Uncovered spaces: 4
Features
- Patio & porch: Deck
- Exterior features: Deck, Rain Gutters
Lot
- Size: 1.17 Acres
- Features: Wooded
Details
- Zoning: Res
Construction
Type & style
- Home type: SingleFamily
- Architectural style: Colonial
- Property subtype: Single Family Residence
Materials
- Frame
- Foundation: Concrete Perimeter
- Roof: Shingle
Condition
- Year built: 1978
Utilities & green energy
- Electric: Circuit Breakers
- Sewer: Private Sewer
- Water: Public
- Utilities for property: for Electric Range, for Electric Dryer, Washer Hookup
Community & neighborhood
Community
- Community features: Shopping, Walk/Jog Trails
Location
- Region: Marshfield
HOA & financial
HOA
- Has HOA: Yes
- HOA fee: $500 annually
Other
Other facts
- Listing terms: Other (See Remarks)
Price history
| Date | Event | Price |
|---|---|---|
| 8/31/2023 | Sold | $675,000+12.5%$381/sqft |
Source: MLS PIN #73128500 | ||
| 6/26/2023 | Contingent | $600,000$339/sqft |
Source: MLS PIN #73128500 | ||
| 6/22/2023 | Listed for sale | $600,000$339/sqft |
Source: MLS PIN #73128500 | ||
Public tax history
Tax history is unavailable.
Neighborhood: 02050
Nearby schools
GreatSchools rating
- 6/10Martinson Elementary SchoolGrades: K-5Distance: 1.4 mi
- 6/10Furnace Brook Middle SchoolGrades: 6-8Distance: 1.8 mi
- 8/10Marshfield High SchoolGrades: 9-12Distance: 1.6 mi

Get pre-qualified for a loan
At Zillow Home Loans, we can pre-qualify you in as little as 5 minutes with no impact to your credit score.An equal housing lender. NMLS #10287.


