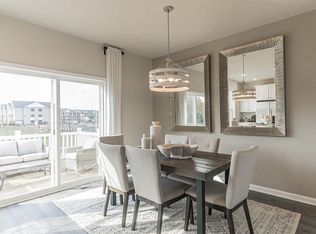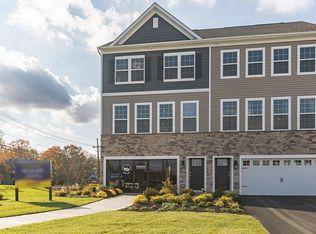Sold for $495,220 on 07/11/23
$495,220
36 Sisters Farmstead Rd, Mount Laurel, NJ 08054
3beds
2,270sqft
Townhouse
Built in 2023
2,200 Square Feet Lot
$559,600 Zestimate®
$218/sqft
$3,936 Estimated rent
Home value
$559,600
$532,000 - $588,000
$3,936/mo
Zestimate® history
Loading...
Owner options
Explore your selling options
What's special
The convenience of luxury townhome living meets the amenities & spaciousness of a single-family home with the Atlas new construction floorplan. This ATLAS plan by D.R. Horton is a stunning new, open concept home with 2,270 square feet of living space, 3 bedrooms, 3.5 baths and a 2-car garage situated in The Gables at Mt. Laurel, D.R. Horton's NEWEST community just minutes from Routes 38, 73 and 70, local dining and shopping venues! The main level, featuring 9 FT. ceilings has a large bright living space, which is open to the spacious kitchen and eating areas, with a large modern island, providing plenty of additional storage & room for cooking and entertaining. Off the dining room you will find a 12 x 10 composite deck to enjoy the outdoors & beautiful sunsets after dinner! The upper level boasts 3 bedrooms, a hall bath and the convenience of an upstairs laundry room. The owner's suite features a large walk-in closet and owner's bath with a luxury shower. There is a finished lower level rec room (similar to an above-ground, walkout basement) which could make a great entertainment room, home gym or office --- the options are endless! This home comes complete with D.R. Horton's new Smart Home System featuring a Qolsys IQ Panel, Honeywell Z-Wave Thermostat, Amazon Echo Dot, Skybell, Eaton Z-Wave Switch and Kwikset Smart Door Lock. Outside you will find a landscape package including front yard sod, trees and shrubs placed in front of home in designated areas. The value of our ALL-IN included options are unbeatable! *Photos representative of plan only and may vary as built. *Any current incentives may be with the use of preferred lender. See sales Representatives for details and book your appointment today!
Zillow last checked: 8 hours ago
Listing updated: November 28, 2025 at 04:03pm
Listed by:
Vinny Gibson 856-925-7282,
D.R. Horton Realty of New Jersey
Bought with:
Vinny Gibson, 0568502
D.R. Horton Realty of New Jersey
Source: Bright MLS,MLS#: NJBL2039330
Facts & features
Interior
Bedrooms & bathrooms
- Bedrooms: 3
- Bathrooms: 4
- Full bathrooms: 3
- 1/2 bathrooms: 1
- Main level bathrooms: 4
- Main level bedrooms: 3
Heating
- Forced Air, Natural Gas
Cooling
- Central Air, Electric
Appliances
- Included: Dishwasher, Disposal, Microwave, Stainless Steel Appliance(s), Water Heater, Oven/Range - Gas, Exhaust Fan, Gas Water Heater
- Laundry: Upper Level, Hookup, Washer/Dryer Hookups Only
Features
- 9'+ Ceilings, Dry Wall
- Flooring: Ceramic Tile, Luxury Vinyl, Carpet
- Windows: Low Emissivity Windows, Double Pane Windows
- Basement: Walk-Out Access,Windows,Finished
- Has fireplace: No
Interior area
- Total structure area: 2,270
- Total interior livable area: 2,270 sqft
- Finished area above ground: 2,270
Property
Parking
- Total spaces: 4
- Parking features: Garage Faces Front, Asphalt, Attached, Driveway, Parking Lot
- Attached garage spaces: 2
- Uncovered spaces: 2
Accessibility
- Accessibility features: 2+ Access Exits
Features
- Levels: Three
- Stories: 3
- Exterior features: Sidewalks, Street Lights
- Pool features: None
Lot
- Size: 2,200 sqft
- Dimensions: 25 x 100 (+)
- Features: Rear Yard, Front Yard
Details
- Additional structures: Above Grade
- Parcel number: 200040100031
- Zoning: RESIDENTIAL
- Special conditions: Standard
Construction
Type & style
- Home type: Townhouse
- Architectural style: Craftsman
- Property subtype: Townhouse
Materials
- Batts Insulation, Blown-In Insulation, Vinyl Siding, Asphalt, Stone
- Foundation: Slab
- Roof: Architectural Shingle
Condition
- Excellent
- New construction: Yes
- Year built: 2023
Details
- Builder model: ATLAS
- Builder name: D.R. Horton - Builder
Utilities & green energy
- Electric: 200+ Amp Service
- Sewer: Public Sewer
- Water: Public
- Utilities for property: Underground Utilities, Natural Gas Available, Electricity Available, Cable Available
Community & neighborhood
Security
- Security features: Carbon Monoxide Detector(s), Smoke Detector(s), Fire Alarm, Main Entrance Lock
Location
- Region: Mount Laurel
- Subdivision: None Available
- Municipality: MOUNT LAUREL TWP
HOA & financial
HOA
- Has HOA: Yes
- HOA fee: $157 monthly
- Amenities included: Common Grounds
- Services included: Maintenance Grounds, Snow Removal
- Association name: THE GABLES AT MT. LAUREL
Other
Other facts
- Listing agreement: Exclusive Right To Sell
- Listing terms: Conventional,FHA,Cash,VA Loan
- Ownership: Fee Simple
Price history
| Date | Event | Price |
|---|---|---|
| 7/11/2023 | Sold | $495,220-1%$218/sqft |
Source: | ||
| 3/18/2023 | Pending sale | $500,220$220/sqft |
Source: | ||
| 3/15/2023 | Price change | $500,220+5.3%$220/sqft |
Source: | ||
| 1/16/2023 | Pending sale | $475,220+0%$209/sqft |
Source: | ||
| 1/14/2023 | Price change | $475,210+0.2%$209/sqft |
Source: | ||
Public tax history
| Year | Property taxes | Tax assessment |
|---|---|---|
| 2025 | $10,030 +21.6% | $317,700 |
| 2024 | $8,245 | $317,700 +586.2% |
| 2023 | -- | $46,300 |
Find assessor info on the county website
Neighborhood: 08054
Nearby schools
GreatSchools rating
- 5/10Fleetwood Elementary SchoolGrades: PK-4Distance: 1.2 mi
- 5/10T E Harrington Middle SchoolGrades: 7-8Distance: 3.1 mi
- 5/10Lenape High SchoolGrades: 9-12Distance: 4.2 mi
Schools provided by the listing agent
- Elementary: Springville E.s.
- Middle: Thomas E. Harrington M.s.
- High: Lenape H.s.
- District: Mount Laurel Township Public Schools
Source: Bright MLS. This data may not be complete. We recommend contacting the local school district to confirm school assignments for this home.

Get pre-qualified for a loan
At Zillow Home Loans, we can pre-qualify you in as little as 5 minutes with no impact to your credit score.An equal housing lender. NMLS #10287.
Sell for more on Zillow
Get a free Zillow Showcase℠ listing and you could sell for .
$559,600
2% more+ $11,192
With Zillow Showcase(estimated)
$570,792
