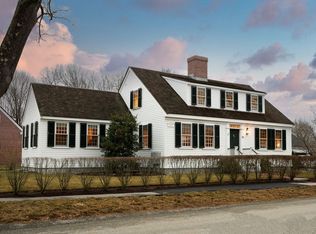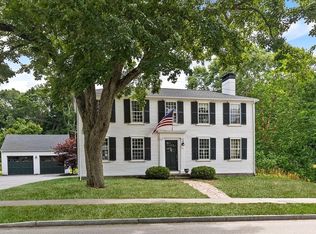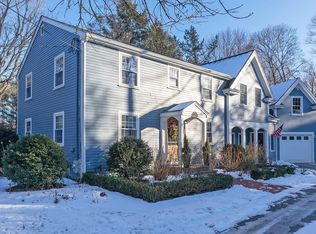Sold for $1,625,000
$1,625,000
36 Spring St, Hingham, MA 02043
4beds
2,562sqft
Single Family Residence
Built in 1821
0.9 Acres Lot
$1,858,200 Zestimate®
$634/sqft
$5,216 Estimated rent
Home value
$1,858,200
$1.69M - $2.06M
$5,216/mo
Zestimate® history
Loading...
Owner options
Explore your selling options
What's special
In one of the most serene settings Hingham has to offer sits this legacy property being publicly offered by the family for the first time in 100 years, it encompasses just a fraction under 1 full acre, making this fabulously level and cleared lot prime for custom expansion, much like many neighboring properties. The main house offers 4 bedrooms, 2 and one half baths, 1st floor laundry, 2 full kitchens, garage with ample main and lower level storage. A step off the south facing sun porch, onto the stone patio and you are welcomed by what could be the most beautiful maple tree the eye can imagine, one that has eagerly provided its syrupy nectar for generations. Beyond that sits 200+ feet of flat lush greens, this is where the mind really begins to wander toward, what exactly the next legacy will accomplish here.
Zillow last checked: 8 hours ago
Listing updated: July 31, 2023 at 10:56am
Listed by:
Michael Russell 508-728-6465,
Century 21 Signature Properties 508-999-4541,
Natalie Jackson 508-259-5281
Bought with:
Thomas McFarland
RE/MAX Realty Pros
Source: MLS PIN,MLS#: 73123576
Facts & features
Interior
Bedrooms & bathrooms
- Bedrooms: 4
- Bathrooms: 3
- Full bathrooms: 2
- 1/2 bathrooms: 1
- Main level bedrooms: 1
Primary bedroom
- Features: Bathroom - Full, Flooring - Hardwood, French Doors, Wainscoting, Lighting - Overhead
- Level: Main,First
- Area: 158.76
- Dimensions: 12.11 x 13.11
Bedroom 2
- Features: Vaulted Ceiling(s), Walk-In Closet(s)
- Level: Second
- Area: 86.4
- Dimensions: 9 x 9.6
Bedroom 3
- Features: Skylight, Vaulted Ceiling(s), Flooring - Hardwood
- Level: Second
- Area: 109.08
- Dimensions: 10.1 x 10.8
Bedroom 4
- Features: Vaulted Ceiling(s), Lighting - Overhead
- Level: Second
Primary bathroom
- Features: Yes
Bathroom 1
- Features: Bathroom - Half, Dryer Hookup - Electric, Washer Hookup
- Level: First
- Area: 78.35
- Dimensions: 8.6 x 9.11
Bathroom 2
- Features: Bathroom - Full
- Level: First
- Area: 60.75
- Dimensions: 8.1 x 7.5
Bathroom 3
- Features: Bathroom - Full
- Level: Second
- Area: 53.2
- Dimensions: 5.6 x 9.5
Dining room
- Features: Flooring - Hardwood, Window(s) - Bay/Bow/Box, French Doors, Wainscoting, Lighting - Overhead
- Level: Main,First
- Area: 102.21
- Dimensions: 10.11 x 10.11
Kitchen
- Features: Flooring - Hardwood, Window(s) - Picture, Dining Area, Kitchen Island, Cabinets - Upgraded, Recessed Lighting, Gas Stove
- Level: Main,First
- Area: 191.88
- Dimensions: 16.4 x 11.7
Living room
- Features: Flooring - Hardwood, Wainscoting, Lighting - Overhead
- Level: Main,First
- Area: 182
- Dimensions: 13 x 14
Heating
- Hot Water, Natural Gas, Fireplace(s)
Cooling
- None
Appliances
- Included: Gas Water Heater, Range, Oven, Dishwasher, Refrigerator
- Laundry: Bathroom - Half, First Floor, Electric Dryer Hookup, Washer Hookup
Features
- Dining Area, Kitchen Island, Breakfast Bar / Nook, Cabinets - Upgraded, Recessed Lighting, Lighting - Overhead, Den, Kitchen
- Flooring: Wood, Tile, Hardwood, Flooring - Wood, Flooring - Hardwood
- Doors: Insulated Doors, French Doors
- Windows: Insulated Windows
- Basement: Full
- Number of fireplaces: 4
- Fireplace features: Living Room, Master Bedroom, Bedroom
Interior area
- Total structure area: 2,562
- Total interior livable area: 2,562 sqft
Property
Parking
- Total spaces: 10
- Parking features: Detached, Storage, Workshop in Garage, Carriage Shed, Barn, Paved Drive, Off Street, Paved
- Garage spaces: 2
- Uncovered spaces: 8
Features
- Patio & porch: Porch, Patio
- Exterior features: Porch, Patio, Rain Gutters, Barn/Stable, Professional Landscaping
- Waterfront features: Bay, Harbor, Ocean, 1 to 2 Mile To Beach, Beach Ownership(Public)
Lot
- Size: 0.90 Acres
- Features: Cleared, Level
Details
- Additional structures: Barn/Stable
- Parcel number: 1033566
- Zoning: RA
Construction
Type & style
- Home type: SingleFamily
- Architectural style: Cape,Antique
- Property subtype: Single Family Residence
Materials
- Frame
- Foundation: Concrete Perimeter, Block, Stone
- Roof: Shingle
Condition
- Year built: 1821
Utilities & green energy
- Electric: Circuit Breakers
- Sewer: Private Sewer
- Water: Public
- Utilities for property: for Gas Range, for Electric Dryer, Washer Hookup
Community & neighborhood
Community
- Community features: Public Transportation, Shopping, Park, Walk/Jog Trails, Golf, Medical Facility, Bike Path, Highway Access, House of Worship, Marina, Private School, Public School, Sidewalks
Location
- Region: Hingham
- Subdivision: Hingham Centre
Other
Other facts
- Road surface type: Paved
Price history
| Date | Event | Price |
|---|---|---|
| 7/31/2023 | Sold | $1,625,000+1.8%$634/sqft |
Source: MLS PIN #73123576 Report a problem | ||
| 6/22/2023 | Contingent | $1,597,000$623/sqft |
Source: MLS PIN #73123576 Report a problem | ||
| 6/12/2023 | Listed for sale | $1,597,000$623/sqft |
Source: MLS PIN #73123576 Report a problem | ||
Public tax history
| Year | Property taxes | Tax assessment |
|---|---|---|
| 2025 | $14,738 +29.4% | $1,378,700 +31.3% |
| 2024 | $11,390 +10.6% | $1,049,800 +1.9% |
| 2023 | $10,303 -3% | $1,030,300 +12.1% |
Find assessor info on the county website
Neighborhood: 02043
Nearby schools
GreatSchools rating
- 8/10East Elementary SchoolGrades: PK-5Distance: 0.7 mi
- 8/10Hingham Middle SchoolGrades: 6-8Distance: 3.6 mi
- 10/10Hingham High SchoolGrades: 9-12Distance: 0.4 mi
Get a cash offer in 3 minutes
Find out how much your home could sell for in as little as 3 minutes with a no-obligation cash offer.
Estimated market value$1,858,200
Get a cash offer in 3 minutes
Find out how much your home could sell for in as little as 3 minutes with a no-obligation cash offer.
Estimated market value
$1,858,200


