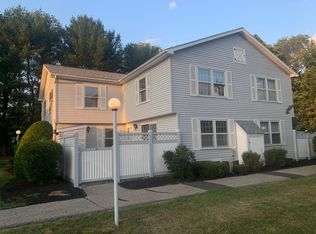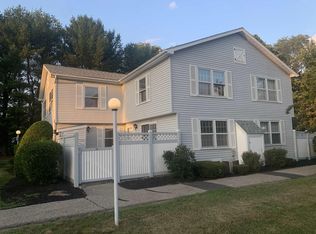Showings begin 9/26! Welcome to Springfield Estates! This pet friendly well maintained 2 bedrm, 1.5 bath condo has been fully updated with gorgeous touches throughout - every room has been fully remodeled. Great location that allows for quick accessibility to Rt. 202, Rt. 125 and Rt. 16 for commuting. Enjoy being just minutes to shopping & local restaurants. Take the path to your private entrance, complete with a spacious, fenced in patio - the perfect spot for enjoying warm nights or a meal al fresco! Through the front entryway, you are greeted by HW flrs & plenty of natural light! The oversized living room is a great space for gathering and also offers easy access to patio via French doors. The kitchen/dining area lends to easy entertaining, and has been upgraded with new floor tile (2019) new counters and kitchen sink (2020), new range hood (2019), and new lighting (2019). 1st floor also includes a 1/2 bath with washer/dryer. 2nd floor master bedroom is light and bright, complete with walk in closet and new Pergo wood plank flooring installed (2019 in both bedrooms and stair landing). 2nd bedroom has potential for home office or guest space! Additional features include: water/sewer included in condo fee, hot water heater (2012), furnace (2017) interior freshly painted, full bath fully remodeled (new toilet, vanity, & floors 2019), and an in-ground pool to enjoy in the summer months as part of the association. Come see all of this and more!
This property is off market, which means it's not currently listed for sale or rent on Zillow. This may be different from what's available on other websites or public sources.

