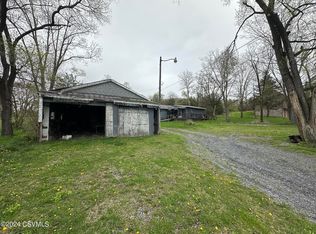Sold for $400,000
$400,000
36 Starner Rd, Danville, PA 17821
4beds
1,632sqft
Single Family Residence
Built in 1977
1 Acres Lot
$405,200 Zestimate®
$245/sqft
$1,847 Estimated rent
Home value
$405,200
Estimated sales range
Not available
$1,847/mo
Zestimate® history
Loading...
Owner options
Explore your selling options
What's special
Experience the ease of single-floor living in this completely renovated 4-bedroom home. This impeccable, new feeling open-concept home is situated on 1 acre with a fantastic family-friendly layout for the utmost privacy. The open living room, dining area, and kitchen create a seamless flow, making it perfect for gatherings and entertaining. The spacious primary suite is located at one end of the home for maximum privacy, while the 3 other bedrooms and a bath are located on the opposite end. The convenience of first-floor laundry adds ease to daily living. The full basement is ready for future expansion and customization. Unwind and take in the stunning country views from the low-maintenance composite deck. HOME WARRANTY INCLUDED. Call Doug Wertz for a tour 570-713-9961 Wavy white subway tile to be installed soon. All brand new appliances, and a water treatment system installed. A basement dry system is installed. The home was gutted to the studs, insulated inside, insulated sheeting outside, and done with vinyl and Perma stone exterior. Chimney has a Stainless Steel liner and chimney cap.
Zillow last checked: 8 hours ago
Listing updated: August 20, 2025 at 10:14am
Listed by:
DOUGLAS A WERTZ 570-713-9961,
COLDWELL BANKER PENN ONE REAL ESTATE
Bought with:
NON-MEMBER
NON-MEMBER
Source: CSVBOR,MLS#: 20-100322
Facts & features
Interior
Bedrooms & bathrooms
- Bedrooms: 4
- Bathrooms: 2
- Full bathrooms: 1
- 3/4 bathrooms: 1
- Main level bedrooms: 4
Primary bedroom
- Level: First
- Area: 191.52 Square Feet
- Dimensions: 11.20 x 17.10
Bedroom 2
- Level: First
- Area: 118.17 Square Feet
- Dimensions: 10.10 x 11.70
Bedroom 3
- Level: First
- Area: 119.88 Square Feet
- Dimensions: 10.80 x 11.10
Bedroom 4
- Level: First
- Area: 112.11 Square Feet
- Dimensions: 10.10 x 11.10
Primary bathroom
- Level: First
- Area: 84.15 Square Feet
- Dimensions: 5.50 x 15.30
Bonus room
- Description: Could make a nice family room
- Level: Basement
- Area: 394.61 Square Feet
- Dimensions: 13.11 x 30.10
Dining room
- Description: Shared with kitchen area
- Level: First
- Area: 251.21 Square Feet
- Dimensions: 11.90 x 21.11
Kitchen
- Description: Granite counters,tile,shared with dining area
- Level: First
- Area: 251.21 Square Feet
- Dimensions: 11.90 x 21.11
Laundry
- Description: In master bedroom area
- Level: First
- Area: 32.76 Square Feet
- Dimensions: 5.20 x 6.30
Living room
- Level: First
- Area: 286.11 Square Feet
- Dimensions: 10.11 x 28.30
Mud room
- Description: Lower level entry
- Level: Basement
- Area: 112.5 Square Feet
- Dimensions: 7.50 x 15.00
Other
- Description: Walk-in closet
- Level: First
- Area: 42.6 Square Feet
- Dimensions: 6.00 x 7.10
Other
- Description: Would make a nice office/bedroom
- Level: Basement
- Area: 261.03 Square Feet
- Dimensions: 11.30 x 23.10
Utility room
- Level: Basement
- Area: 113.22 Square Feet
- Dimensions: 10.20 x 11.10
Heating
- Heat Pump
Cooling
- Central Air
Appliances
- Included: Dishwasher, Microwave, Refrigerator, Stove/Range, Water Softener
- Laundry: Laundry Hookup
Features
- Ceiling Fan(s), Walk-In Closet(s)
- Windows: Insulated Windows
- Basement: Concrete,Interior Entry,Walk Out/Daylight
Interior area
- Total structure area: 1,632
- Total interior livable area: 1,632 sqft
- Finished area above ground: 1,632
- Finished area below ground: 200
Property
Parking
- Total spaces: 2
- Parking features: 2 Car
- Has attached garage: Yes
Features
- Patio & porch: Deck
Lot
- Size: 1 Acres
- Dimensions: 1 Acre
- Topography: No
Details
- Parcel number: 41750
- Zoning: R-R
Construction
Type & style
- Home type: SingleFamily
- Architectural style: Ranch
- Property subtype: Single Family Residence
Materials
- Permastone, Vinyl
- Foundation: None
- Roof: Shingle
Condition
- Year built: 1977
Utilities & green energy
- Electric: Circuit Breakers
- Sewer: On Site
Community & neighborhood
Community
- Community features: Paved Streets, View
Location
- Region: Danville
- Subdivision: 0-None
Price history
| Date | Event | Price |
|---|---|---|
| 8/20/2025 | Sold | $400,000-1.8%$245/sqft |
Source: CSVBOR #20-100322 Report a problem | ||
| 8/4/2025 | Pending sale | $407,500$250/sqft |
Source: CSVBOR #20-100322 Report a problem | ||
| 8/1/2025 | Price change | $407,500-0.5%$250/sqft |
Source: CSVBOR #20-100322 Report a problem | ||
| 6/23/2025 | Price change | $409,395-2.4%$251/sqft |
Source: CSVBOR #20-100322 Report a problem | ||
| 5/18/2025 | Listed for sale | $419,395+490.7%$257/sqft |
Source: CSVBOR #20-100322 Report a problem | ||
Public tax history
| Year | Property taxes | Tax assessment |
|---|---|---|
| 2025 | $663 -62.6% | $37,800 -63.1% |
| 2024 | $1,770 +2% | $102,400 |
| 2023 | $1,736 | $102,400 |
Find assessor info on the county website
Neighborhood: 17821
Nearby schools
GreatSchools rating
- 7/10Liberty-Valley El SchoolGrades: 3-5Distance: 3.5 mi
- 7/10Danville Area Middle SchoolGrades: 6-8Distance: 6.1 mi
- 7/10Danville Area Senior High SchoolGrades: 9-12Distance: 7.2 mi
Schools provided by the listing agent
- District: Danville
Source: CSVBOR. This data may not be complete. We recommend contacting the local school district to confirm school assignments for this home.
Get pre-qualified for a loan
At Zillow Home Loans, we can pre-qualify you in as little as 5 minutes with no impact to your credit score.An equal housing lender. NMLS #10287.
