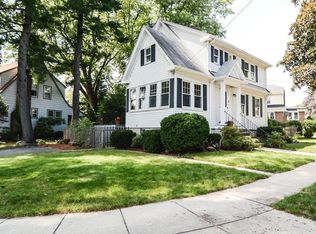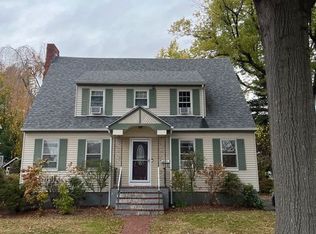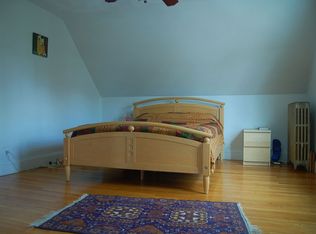Sold for $1,310,000
$1,310,000
36 Stearns Rd, Belmont, MA 02478
3beds
1,640sqft
Single Family Residence
Built in 1931
5,310 Square Feet Lot
$1,324,400 Zestimate®
$799/sqft
$4,120 Estimated rent
Home value
$1,324,400
$1.23M - $1.43M
$4,120/mo
Zestimate® history
Loading...
Owner options
Explore your selling options
What's special
Gracious 1931 Colonial Revival in Belmont's sought-after Winn Brook area, radiates charm with its appealing colorscape and professional landscaping. Comprehensive 2025 updates include fresh paint inside and out, refinished hardwood floors, new windows, roof, irrigation system, and updated bathrooms. The bright interior features an eat-in kitchen with new appliances and pantry storage. A lovely screened porch extends seasonal living space. The unfinished basement offers excellent storage. The location proves ideal - steps to Joey's Park, minutes to Belmont Center shops and dining, with quick access to Cambridge, Route 2, and public transit. This masterfully maintained home blends preserved period details with smart updates. The hard work is done and ready for new owners to make this special house their home.
Zillow last checked: 8 hours ago
Listing updated: September 18, 2025 at 08:31am
Listed by:
Martha Brown 617-388-7655,
Leading Edge Real Estate 617-484-1900
Bought with:
Michael Malkin
Redfin Corp.
Source: MLS PIN,MLS#: 73384623
Facts & features
Interior
Bedrooms & bathrooms
- Bedrooms: 3
- Bathrooms: 2
- Full bathrooms: 1
- 1/2 bathrooms: 1
Primary bedroom
- Features: Flooring - Hardwood
- Level: Second
- Area: 165
- Dimensions: 15 x 11
Bedroom 2
- Features: Flooring - Hardwood
- Level: Second
- Area: 209
- Dimensions: 19 x 11
Bedroom 3
- Features: Flooring - Hardwood
- Level: Second
- Area: 110
- Dimensions: 10 x 11
Bathroom 1
- Features: Bathroom - Half, Flooring - Stone/Ceramic Tile
- Level: First
- Area: 16
- Dimensions: 4 x 4
Bathroom 2
- Features: Bathroom - Full, Bathroom - Tiled With Tub & Shower, Flooring - Stone/Ceramic Tile
- Level: Second
- Area: 35
- Dimensions: 7 x 5
Dining room
- Features: Flooring - Hardwood, French Doors, Crown Molding
- Level: First
- Area: 143
- Dimensions: 13 x 11
Kitchen
- Features: Flooring - Hardwood, Window(s) - Bay/Bow/Box, Countertops - Stone/Granite/Solid, Stainless Steel Appliances
- Level: First
- Area: 192
- Dimensions: 16 x 12
Living room
- Features: Flooring - Hardwood, Crown Molding
- Level: First
- Area: 247
- Dimensions: 19 x 13
Heating
- Hot Water, Natural Gas
Cooling
- None
Appliances
- Included: Gas Water Heater, Water Heater, Range, Dishwasher, Disposal, Refrigerator, Washer, Dryer
- Laundry: In Basement, Gas Dryer Hookup
Features
- Flooring: Wood, Tile
- Doors: French Doors
- Windows: Insulated Windows, Screens
- Basement: Full,Interior Entry,Bulkhead,Sump Pump
- Number of fireplaces: 1
- Fireplace features: Living Room
Interior area
- Total structure area: 1,640
- Total interior livable area: 1,640 sqft
- Finished area above ground: 1,640
Property
Parking
- Total spaces: 3
- Parking features: Paved Drive, Shared Driveway, Off Street
- Uncovered spaces: 3
Features
- Patio & porch: Screened
- Exterior features: Porch - Screened, Rain Gutters, Sprinkler System, Screens
Lot
- Size: 5,310 sqft
- Features: Level
Details
- Parcel number: M:41 P:000018 S:,361419
- Zoning: SC
Construction
Type & style
- Home type: SingleFamily
- Architectural style: Colonial
- Property subtype: Single Family Residence
Materials
- Frame
- Foundation: Concrete Perimeter
- Roof: Shingle
Condition
- Year built: 1931
Utilities & green energy
- Electric: Circuit Breakers
- Sewer: Public Sewer
- Water: Public
- Utilities for property: for Gas Range, for Gas Dryer
Green energy
- Energy efficient items: Thermostat
Community & neighborhood
Community
- Community features: Public Transportation, Shopping, Pool, Tennis Court(s), Park, Walk/Jog Trails, Golf, Medical Facility, Bike Path, Conservation Area, Highway Access, House of Worship, Public School, T-Station
Location
- Region: Belmont
- Subdivision: Winn Brook
Price history
| Date | Event | Price |
|---|---|---|
| 9/18/2025 | Sold | $1,310,000-2.6%$799/sqft |
Source: MLS PIN #73384623 Report a problem | ||
| 8/12/2025 | Contingent | $1,345,000$820/sqft |
Source: MLS PIN #73384623 Report a problem | ||
| 7/24/2025 | Price change | $1,345,000-3.6%$820/sqft |
Source: MLS PIN #73384623 Report a problem | ||
| 6/3/2025 | Listed for sale | $1,395,000$851/sqft |
Source: MLS PIN #73384623 Report a problem | ||
Public tax history
| Year | Property taxes | Tax assessment |
|---|---|---|
| 2025 | $12,506 +6.5% | $1,098,000 -1.3% |
| 2024 | $11,743 -4.6% | $1,112,000 +1.6% |
| 2023 | $12,308 +5.7% | $1,095,000 +8.7% |
Find assessor info on the county website
Neighborhood: 02478
Nearby schools
GreatSchools rating
- 7/10Winn Brook SchoolGrades: K-4Distance: 0.3 mi
- 8/10Winthrop L Chenery Middle SchoolGrades: 5-8Distance: 1.2 mi
- 10/10Belmont High SchoolGrades: 9-12Distance: 0.6 mi
Schools provided by the listing agent
- Elementary: Winn Brook
- Middle: Cue/Bms
- High: Belmont High
Source: MLS PIN. This data may not be complete. We recommend contacting the local school district to confirm school assignments for this home.
Get a cash offer in 3 minutes
Find out how much your home could sell for in as little as 3 minutes with a no-obligation cash offer.
Estimated market value$1,324,400
Get a cash offer in 3 minutes
Find out how much your home could sell for in as little as 3 minutes with a no-obligation cash offer.
Estimated market value
$1,324,400


