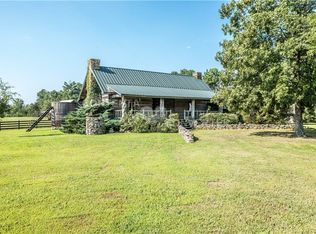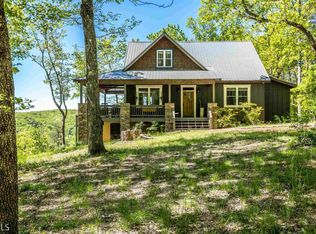Sold for $1,500,000 on 08/27/25
$1,500,000
36 Still Hollow Rd, Menlo, GA 30731
2beds
1,097sqft
Farm
Built in 1880
281.77 Acres Lot
$1,489,500 Zestimate®
$1,367/sqft
$958 Estimated rent
Home value
$1,489,500
Estimated sales range
Not available
$958/mo
Zestimate® history
Loading...
Owner options
Explore your selling options
What's special
WATCH VIDEO: https://youtu.be/cYd_ArKYvts - Bucket-List Retreat! 281.77± ACRES perched on the scenic eastern BROW of Lookout Mountain. Once-in-a-generation opportunity to embrace an elevated mountain lifestyle! 1 hour from Chattanooga and 25 minutes due south of McLemore Resort, this legacy property is within reach. The centerpiece is a beautiful 1800s log cabin: 2 bedrooms, 1 bathroom, antique hardwood floors, 2 mountain stone fireplaces, vintage-style range, sub-zero under-counter refrigerator, custom furniture, expansive breezeway, and idyllic porches. Hay barn and well-equipped HORSE BARN with kitchen, bathroom, and laundry offer excellent infrastructure for equestrian use, livestock, or hobby farming. Outdoor amenities include a breathtaking GAZEBO overlook, firepit, grills, gated entrance, and long private driveway. Authentic western farm details like a vintage windmill, rain water cistern, antique truck, and old farm equipment. Protected in a Conservation Easement, ensuring the preservation of its natural beauty while allowing for well-managed hunting, trail riding, and recreational use. 2 homesites on the east brow offer breathtaking sunrise VIEWS and the opportunity to create a dream home or family compound. The land unfolds from gently rolling, partially-fenced pastures and level fields to dramatic bluffs, wooded ridgelines, creeks, and waterfall below. An established network of TRAILS winds through the diverse terrain, perfect for ATV adventures, horseback riding, or hiking explorations to the creeks and waterfall. Each season brings something special: spring invites turkey hunts, nature walks, and golf outings at nearby MCLEMORE; summer brings barn parties, shooting sports, and gatherings under open skies; fall is made for cool-weather trail rides, whitetail deer hunting, and campfire evenings; and in winter, enjoy snow-dusted hikes or cozy days in the cabin. Property hosts both public water and a private well. CONVENIENT to Cloudland Canyon State Park, Pigeon Mountain WMA, Lookout Mountain dining, Chattanooga and Atlanta Airports. Easy access to I-59 and I-75. This remarkable property offers mountaintop beauty, rustic charm, and outdoor adventure...a must see! (Buyer to verify square footage. Some images may be virtually staged. Buyer is responsible to do their due diligence to verify that all information is correct, accurate and for obtaining any and all restrictions for the property deemed important to Buyer.)
Zillow last checked: 8 hours ago
Listing updated: August 28, 2025 at 07:05am
Listed by:
Todd Henon 423-413-4507,
Keller Williams Realty
Bought with:
Don Dutton, 328766
Horizon Sotheby's International Realty
Source: Greater Chattanooga Realtors,MLS#: 1516253
Facts & features
Interior
Bedrooms & bathrooms
- Bedrooms: 2
- Bathrooms: 1
- Full bathrooms: 1
Primary bedroom
- Level: Second
Bedroom
- Level: Second
Bathroom
- Level: Second
Bathroom
- Description: In Barn
- Level: First
Dining room
- Level: First
Kitchen
- Level: First
Kitchen
- Description: In Barn
- Level: First
Living room
- Level: First
Heating
- Central, Electric, Space Heater
Cooling
- Central Air, Ceiling Fan(s), Electric
Appliances
- Included: Electric Range, Free-Standing Gas Range, Refrigerator, Water Heater
- Laundry: Laundry Closet, Electric Dryer Hookup, Washer Hookup
Features
- Beamed Ceilings, Ceiling Fan(s), Vaulted Ceiling(s), Tub/shower Combo
- Flooring: Plank, Wood
- Windows: Wood Frames
- Has basement: No
- Number of fireplaces: 2
- Fireplace features: Dining Room, Kitchen, Living Room, Wood Burning
Interior area
- Total structure area: 1,097
- Total interior livable area: 1,097 sqft
- Finished area above ground: 1,097
Property
Parking
- Parking features: Driveway, Gated
Features
- Levels: Two
- Patio & porch: Covered, Front Porch
- Exterior features: Fire Pit, Other
- Fencing: Partial,Wood
- Has view: Yes
- View description: Hills, Pasture, Trees/Woods, Valley
Lot
- Size: 281.77 Acres
- Dimensions: 281.7 acres
- Features: Bluff, Level, Near Golf Course, Pasture, Wooded, Rural, Brow Lot
Details
- Additional structures: Barn(s), Grain Storage, Outbuilding, Shed(s)
- Parcel number: 0001300000068
- Other equipment: Farm Equipment
Construction
Type & style
- Home type: SingleFamily
- Architectural style: Cabin
- Property subtype: Farm
Materials
- Log
- Foundation: Brick/Mortar, Stone
- Roof: Metal
Condition
- New construction: No
- Year built: 1880
Utilities & green energy
- Sewer: Septic Tank
- Water: Public, Well
- Utilities for property: Electricity Available, Water Available
Community & neighborhood
Security
- Security features: Smoke Detector(s)
Location
- Region: Menlo
- Subdivision: None
Other
Other facts
- Listing terms: Cash,Conventional
Price history
| Date | Event | Price |
|---|---|---|
| 8/27/2025 | Sold | $1,500,000$1,367/sqft |
Source: Greater Chattanooga Realtors #1516253 Report a problem | ||
| 8/9/2025 | Contingent | $1,500,000$1,367/sqft |
Source: Greater Chattanooga Realtors #1516253 Report a problem | ||
| 7/8/2025 | Listed for sale | $1,500,000+20%$1,367/sqft |
Source: Greater Chattanooga Realtors #1516253 Report a problem | ||
| 11/6/2023 | Sold | $1,250,000-7.4%$1,139/sqft |
Source: | ||
| 10/9/2023 | Contingent | $1,350,000$1,231/sqft |
Source: Greater Chattanooga Realtors #1379907 Report a problem | ||
Public tax history
| Year | Property taxes | Tax assessment |
|---|---|---|
| 2024 | $4,897 +0.3% | $260,280 +7.4% |
| 2023 | $4,881 -7.6% | $242,404 +12.4% |
| 2022 | $5,284 -2.7% | $215,733 +11.1% |
Find assessor info on the county website
Neighborhood: 30731
Nearby schools
GreatSchools rating
- 5/10Menlo Elementary SchoolGrades: PK-8Distance: 6.3 mi
- 6/10Chattooga High SchoolGrades: 9-12Distance: 8.1 mi
Schools provided by the listing agent
- Elementary: Menlo Elementary
- High: Chattooga High
Source: Greater Chattanooga Realtors. This data may not be complete. We recommend contacting the local school district to confirm school assignments for this home.

Get pre-qualified for a loan
At Zillow Home Loans, we can pre-qualify you in as little as 5 minutes with no impact to your credit score.An equal housing lender. NMLS #10287.

