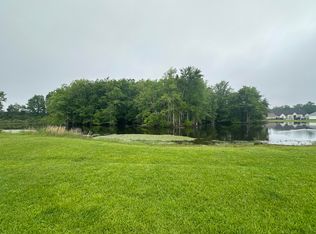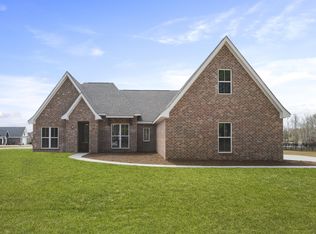Sold on 07/17/25
Price Unknown
36 Stonemore Rd, Petal, MS 39465
4beds
2,461sqft
Single Family Residence, Residential
Built in 2022
0.42 Acres Lot
$385,500 Zestimate®
$--/sqft
$2,267 Estimated rent
Home value
$385,500
$316,000 - $470,000
$2,267/mo
Zestimate® history
Loading...
Owner options
Explore your selling options
What's special
Breathtaking home, breathtaking sunsets along the lake at Acadian Square! Contemporary details and designer touches abound in this nearly-new 4-bedroom, 2-bath (plus office) home with grand gourmet kitchen featuring massive accent island complete with contrasting white quartz counters. As if the kitchen weren't enough, you'll appreciate the large walk-in pantry with custom cabinetry and the oversized enclosed utility room with additional custom cabinetry, work space, and utility sink. Luxury primary suite is a sanctuary with adjoining en suite bath complete with separate soaking tub, custom shower, and walk-in closet. Luxury laminate floors adorn the entire home including the 4th bedroom/extra room upstairs. Additional bedrooms 2 & 3 are located opposite side of the home from primary. Enjoy entertaining from the back patio & take in the sunsets with plenty of flat usable space to enjoy. Acadian Square is a vibrant community within the Petal School District and out of the city limits.
Zillow last checked: 8 hours ago
Listing updated: July 17, 2025 at 04:48pm
Listed by:
Adam P. Watkins 601-545-3900,
The All-Star Team Inc
Bought with:
Adam P. Watkins, B-17034
The All-Star Team Inc
Source: HSMLS,MLS#: 142726
Facts & features
Interior
Bedrooms & bathrooms
- Bedrooms: 4
- Bathrooms: 2
- Full bathrooms: 2
Bedroom 1
- Description: Tray ceiling w/ wood accents, private en suite bath
- Level: Main
Bedroom 2
- Description: Wood laminate floors, ceiling fan, neutral colors
- Level: Main
Bedroom 3
- Description: Wood laminate floors, ceiling fan, neutral colors
- Level: Main
Bedroom 4
- Description: Wood laminate floors, ceiling fan, neutral colors
- Level: Upper
Bathroom 1
- Description: Quartz counters, soaking tub plus separate shower, walk-in closet, dual vanities
- Level: Main
Bathroom 2
- Description: Quartz counters, compartmentalized layout, tub/shower combo
- Level: Main
Dining room
- Description: Open to kitchen & great room, pond views
- Level: Main
Foyer
- Level: Main
Great room
- Description: Fireplace, wood laminate floors, built-in cabinetry, ceiling fan
- Level: Main
Kitchen
- Description: Quartz counters, stainless steel appliances, pot filler, work island
- Level: Main
Office
- Description: Sliding barn doors, ceiling fan, built-in shelving
- Level: Main
Utility room
- Description: Built-in cabinets, utility sink, quartz counters
- Level: Main
Cooling
- Electric, Central Air
Appliances
- Included: Built-In Electric Oven
Features
- Soaking Tub, Ceiling Fan(s), Step-Up Ceilings, See Remarks, Walk-In Closet(s), Fireplace, High Ceilings, Kitchen Island
- Flooring: See Remarks, Plank, Wood, Laminate
- Attic: Permanent Stairs,Walk-in Attic Storge
- Number of fireplaces: 1
Interior area
- Total structure area: 2,461
- Total interior livable area: 2,461 sqft
Property
Parking
- Parking features: Driveway, Paved, Garage with door
- Has uncovered spaces: Yes
Features
- Patio & porch: Patio, Covered
- Exterior features: Garden
- Fencing: None
Lot
- Size: 0.42 Acres
- Dimensions: .42 acres MOL (99.89' x 227.44' x 70.42' x 207.13')
- Features: Other, Level, Subdivision
Details
- Parcel number: 1032Z1003636
- Zoning description: Residential
Construction
Type & style
- Home type: SingleFamily
- Property subtype: Single Family Residence, Residential
Materials
- Brick Veneer
- Foundation: Slab
- Roof: Architectural
Condition
- Year built: 2022
Utilities & green energy
- Sewer: Sewer Combo
- Water: Community Water
Community & neighborhood
Location
- Region: Petal
- Subdivision: Acadian Square
HOA & financial
HOA
- Has HOA: Yes
- HOA fee: $375 annually
Price history
| Date | Event | Price |
|---|---|---|
| 7/17/2025 | Sold | -- |
Source: | ||
| 7/11/2025 | Contingent | $385,000$156/sqft |
Source: | ||
| 6/14/2025 | Listed for sale | $385,000$156/sqft |
Source: | ||
| 6/5/2025 | Contingent | $385,000$156/sqft |
Source: | ||
| 5/30/2025 | Listed for sale | $385,000-0.5%$156/sqft |
Source: | ||
Public tax history
| Year | Property taxes | Tax assessment |
|---|---|---|
| 2024 | $3,236 +7.6% | $26,850 |
| 2023 | $3,007 +1219% | $26,850 +1391.7% |
| 2022 | $228 -0.6% | $1,800 |
Find assessor info on the county website
Neighborhood: 39465
Nearby schools
GreatSchools rating
- 8/10Petal Elementary SchoolGrades: 3-4Distance: 2.3 mi
- 9/10Petal Middle SchoolGrades: 7-8Distance: 4.5 mi
- 10/10Petal High SchoolGrades: 9-12Distance: 2.4 mi

