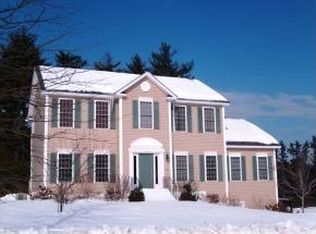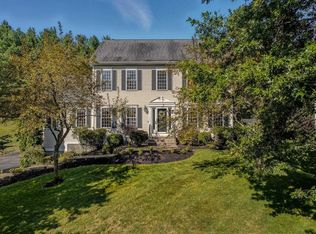Closed
Listed by:
Kristine Lamphere,
Keller Williams Realty-Metropolitan 603-232-8282
Bought with: Onest Real estate
$815,000
36 Summit Road, Bedford, NH 03110
4beds
2,524sqft
Single Family Residence
Built in 2004
0.35 Acres Lot
$832,700 Zestimate®
$323/sqft
$4,069 Estimated rent
Home value
$832,700
$766,000 - $899,000
$4,069/mo
Zestimate® history
Loading...
Owner options
Explore your selling options
What's special
*OPEN HOUSE CANCELED*Welcome to this lovingly cared for 4-bedroom Colonial, nestled on a level lot in desirable Greenfield Farms. From the moment you arrive, you're greeted by a covered front entrance and a soaring 2 story foyer that set a warm and sophisticated tone. Inside, you'll find a thoughtfully designed layout featuring a blend of gleaming hardwood floors and newer carpet throughout. A flexible floor plan offers rooms perfect for a home office, formal dining room, playroom or cozy den. The heart of the home is a bright, open kitchen with an eat-in bump-out area, new appliances, and generous cabinet space. The kitchen flows seamlessly into the spacious family room with a gas fireplace and a slider that opens to a maintenance free deck ideal for relaxing outdoors. Convenience is key with a first-floor laundry room that includes a new washer & dryer and an updated ½ bath on the main level. Upstairs, the serene primary suite offers a private retreat with a walk-in closet, luxurious jetted tub, double vanity, and separate shower. Three additional well-sized bedrooms share a full hall bath. The clean and spacious basement offers excellent storage and great potential for future living space. Recent improvements include fresh paint, tasteful wallpaper accents, new carpeting, and a new A/C unit, making this home truly move-in ready.
Zillow last checked: 8 hours ago
Listing updated: November 10, 2025 at 09:02am
Listed by:
Kristine Lamphere,
Keller Williams Realty-Metropolitan 603-232-8282
Bought with:
Ranjan Budhathoki
Onest Real estate
Source: PrimeMLS,MLS#: 5054346
Facts & features
Interior
Bedrooms & bathrooms
- Bedrooms: 4
- Bathrooms: 3
- Full bathrooms: 2
- 1/2 bathrooms: 1
Heating
- Propane, Hot Air
Cooling
- Central Air
Appliances
- Included: Dishwasher, Dryer, Microwave, Electric Range, Refrigerator, Washer
- Laundry: 1st Floor Laundry
Features
- Ceiling Fan(s), Primary BR w/ BA, Walk-In Closet(s)
- Flooring: Carpet, Hardwood, Tile, Vinyl
- Basement: Bulkhead,Concrete,Full,Unfinished,Interior Access,Interior Entry
- Number of fireplaces: 1
- Fireplace features: Gas, 1 Fireplace
Interior area
- Total structure area: 3,786
- Total interior livable area: 2,524 sqft
- Finished area above ground: 2,524
- Finished area below ground: 0
Property
Parking
- Total spaces: 2
- Parking features: Paved, Direct Entry
- Garage spaces: 2
Features
- Levels: Two
- Stories: 2
- Exterior features: Deck
- Has spa: Yes
- Spa features: Bath
Lot
- Size: 0.35 Acres
- Features: Landscaped, Level, Subdivided, Wooded
Details
- Parcel number: BEDDM39B44L11
- Zoning description: Residential
Construction
Type & style
- Home type: SingleFamily
- Architectural style: Colonial
- Property subtype: Single Family Residence
Materials
- Wood Frame, Vertical Siding
- Foundation: Concrete
- Roof: Asphalt Shingle
Condition
- New construction: No
- Year built: 2004
Utilities & green energy
- Electric: Circuit Breakers
- Sewer: Public Sewer
- Utilities for property: Cable
Community & neighborhood
Location
- Region: Bedford
- Subdivision: Greenfield Farms
Price history
| Date | Event | Price |
|---|---|---|
| 11/10/2025 | Sold | $815,000$323/sqft |
Source: | ||
| 9/13/2025 | Contingent | $815,000$323/sqft |
Source: | ||
| 9/8/2025 | Price change | $815,000-2.4%$323/sqft |
Source: | ||
| 7/31/2025 | Listed for sale | $835,000+14.4%$331/sqft |
Source: | ||
| 6/26/2023 | Sold | $729,900$289/sqft |
Source: | ||
Public tax history
| Year | Property taxes | Tax assessment |
|---|---|---|
| 2024 | $11,597 +6.8% | $733,500 |
| 2023 | $10,856 +8.8% | $733,500 +29.3% |
| 2022 | $9,981 +2.7% | $567,100 |
Find assessor info on the county website
Neighborhood: 03110
Nearby schools
GreatSchools rating
- 5/10Mckelvie Intermediate SchoolGrades: 5-6Distance: 2.2 mi
- 6/10Ross A. Lurgio Middle SchoolGrades: 7-8Distance: 2.1 mi
- 8/10Bedford High SchoolGrades: 9-12Distance: 2.1 mi
Schools provided by the listing agent
- Elementary: Peter Woodbury Sch
- Middle: Ross A Lurgio Middle School
- High: Bedford High School
- District: Bedford Sch District SAU #25
Source: PrimeMLS. This data may not be complete. We recommend contacting the local school district to confirm school assignments for this home.
Get a cash offer in 3 minutes
Find out how much your home could sell for in as little as 3 minutes with a no-obligation cash offer.
Estimated market value$832,700
Get a cash offer in 3 minutes
Find out how much your home could sell for in as little as 3 minutes with a no-obligation cash offer.
Estimated market value
$832,700

