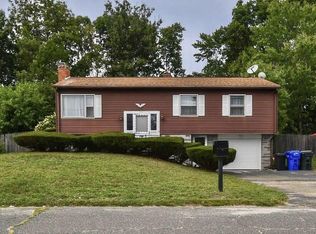Sold for $350,000
$350,000
36 Sunbrier Rd, Springfield, MA 01129
3beds
1,358sqft
Single Family Residence
Built in 1967
0.28 Acres Lot
$358,700 Zestimate®
$258/sqft
$2,312 Estimated rent
Home value
$358,700
$334,000 - $384,000
$2,312/mo
Zestimate® history
Loading...
Owner options
Explore your selling options
What's special
Welcome home to this virtually picture perfect, move-in-ready, Ranch! Situated on a side street in a quaint Springfield neighborhood, you'll want to see this recently updated and improved 3 bedroom home for yourself! The modern kitchen and living room feature an open floor plan, allowing light to steam in, and hardwood floors lead you down the hallway past the full bath and into all three bedrooms. The beautiful heated sunroom adjacent to the kitchen serves as a dining area and is perfect for entertaining with an incredible fenced-in backyard and patio just outside the sliding glass door. A partially finished basement provides even more living space, with a separate laundry/storage area, as well as a shop that's ideal for tinkering and DIY projects. Many improvements have been made; please refer to the attached document for more details!
Zillow last checked: 8 hours ago
Listing updated: April 18, 2025 at 03:16pm
Listed by:
Diane Franklin 413-297-2720,
Executive Real Estate, Inc. 413-596-2212
Bought with:
Carlos Dos Santos Jr.
Ideal Real Estate Services, Inc.
Source: MLS PIN,MLS#: 73311621
Facts & features
Interior
Bedrooms & bathrooms
- Bedrooms: 3
- Bathrooms: 1
- Full bathrooms: 1
- Main level bathrooms: 1
- Main level bedrooms: 3
Primary bedroom
- Features: Ceiling Fan(s), Closet, Flooring - Hardwood, Cable Hookup
- Level: Main,First
- Area: 120.75
- Dimensions: 11.5 x 10.5
Bedroom 2
- Features: Ceiling Fan(s), Closet, Flooring - Hardwood
- Level: Main,First
- Area: 109.25
- Dimensions: 11.5 x 9.5
Bedroom 3
- Features: Ceiling Fan(s), Closet, Flooring - Hardwood
- Level: Main,First
- Area: 85.5
- Dimensions: 9.5 x 9
Primary bathroom
- Features: No
Bathroom 1
- Features: Bathroom - Full, Bathroom - With Tub & Shower, Flooring - Stone/Ceramic Tile, Lighting - Sconce, Lighting - Overhead
- Level: Main,First
- Area: 40
- Dimensions: 8 x 5
Dining room
- Features: Ceiling Fan(s), Exterior Access, Slider
- Level: Main,First
- Area: 241.5
- Dimensions: 23 x 10.5
Kitchen
- Features: Remodeled, Lighting - Overhead
- Level: Main,First
- Area: 115.5
- Dimensions: 11 x 10.5
Living room
- Features: Closet, Flooring - Hardwood, Window(s) - Picture, Cable Hookup, Exterior Access, Open Floorplan
- Level: Main,First
- Area: 178.25
- Dimensions: 15.5 x 11.5
Heating
- Electric Baseboard, Ductless
Cooling
- Ductless
Appliances
- Included: Electric Water Heater, Range, Dishwasher, Refrigerator, Washer, Dryer
- Laundry: Electric Dryer Hookup, Washer Hookup, Lighting - Overhead, Sink, In Basement
Features
- Closet, Recessed Lighting, Bonus Room
- Flooring: Wood, Carpet, Flooring - Wall to Wall Carpet
- Basement: Full,Partially Finished,Interior Entry
- Has fireplace: No
Interior area
- Total structure area: 1,358
- Total interior livable area: 1,358 sqft
- Finished area above ground: 1,117
- Finished area below ground: 241
Property
Parking
- Total spaces: 4
- Parking features: Paved Drive, Off Street, Paved
- Uncovered spaces: 4
Features
- Patio & porch: Patio
- Exterior features: Patio, Rain Gutters, Storage, Fenced Yard
- Fencing: Fenced/Enclosed,Fenced
Lot
- Size: 0.28 Acres
- Features: Level
Details
- Foundation area: 1152
- Parcel number: S:11295 P:0006,2608051
- Zoning: R1
Construction
Type & style
- Home type: SingleFamily
- Architectural style: Ranch
- Property subtype: Single Family Residence
Materials
- Frame
- Foundation: Concrete Perimeter
- Roof: Shingle
Condition
- Year built: 1967
Utilities & green energy
- Electric: 200+ Amp Service
- Sewer: Public Sewer
- Water: Public
- Utilities for property: for Electric Range, for Electric Dryer, Washer Hookup
Community & neighborhood
Community
- Community features: Shopping, Golf, Conservation Area, House of Worship, Private School, Public School
Location
- Region: Springfield
Other
Other facts
- Road surface type: Paved
Price history
| Date | Event | Price |
|---|---|---|
| 4/18/2025 | Sold | $350,000+1.5%$258/sqft |
Source: MLS PIN #73311621 Report a problem | ||
| 3/16/2025 | Contingent | $344,900$254/sqft |
Source: MLS PIN #73311621 Report a problem | ||
| 3/11/2025 | Price change | $344,900-1.4%$254/sqft |
Source: MLS PIN #73311621 Report a problem | ||
| 2/5/2025 | Listed for sale | $349,8000%$258/sqft |
Source: MLS PIN #73311621 Report a problem | ||
| 1/26/2025 | Contingent | $349,900$258/sqft |
Source: MLS PIN #73311621 Report a problem | ||
Public tax history
| Year | Property taxes | Tax assessment |
|---|---|---|
| 2025 | $4,809 +2.2% | $306,700 +4.7% |
| 2024 | $4,706 +2.5% | $293,000 +8.8% |
| 2023 | $4,593 +4.4% | $269,400 +15.3% |
Find assessor info on the county website
Neighborhood: Sixteen Acres
Nearby schools
GreatSchools rating
- 4/10Mary M Walsh SchoolGrades: PK-5Distance: 0.6 mi
- 1/10Springfield Public Day High SchoolGrades: 9-12Distance: 2.4 mi
Schools provided by the listing agent
- Elementary: Springfield
- Middle: Springfield
- High: Springfield
Source: MLS PIN. This data may not be complete. We recommend contacting the local school district to confirm school assignments for this home.

Get pre-qualified for a loan
At Zillow Home Loans, we can pre-qualify you in as little as 5 minutes with no impact to your credit score.An equal housing lender. NMLS #10287.
