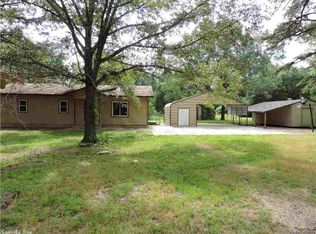Closed
$175,000
36 Taxidermy Rd, Perryville, AR 72126
3beds
1,920sqft
Single Family Residence
Built in 1980
2.5 Acres Lot
$222,900 Zestimate®
$91/sqft
$1,504 Estimated rent
Home value
$222,900
$203,000 - $245,000
$1,504/mo
Zestimate® history
Loading...
Owner options
Explore your selling options
What's special
Beautiful setting for this 3 bedroom, 2 Bath home nestled among a wooded area on 2.5 acres. Large eat-in kitchen has new cooking stove, new dishwasher, new counter tops and new sink. Natural stone fireplace with Buck insert separates the kitchen and living area. Circle drive in front of home is school bus route and mail route. Small pond on the North end of property. Metal roof only one year old, has gutters. Has large shed that could be upgraded to workshop. Back yard has chain link fencing. Has current Termite contract and vapor barrier. Propane wall heater for back-up heat. Must see. Only 25.5 miles from Wal Mart Supercenter on Hwy 10, Little Rock, AR
Zillow last checked: 8 hours ago
Listing updated: June 18, 2023 at 06:33pm
Listed by:
Wanda Morgan,
Day Star Properties
Bought with:
Wanda Morgan, AR
Day Star Properties
Source: CARMLS,MLS#: 23013590
Facts & features
Interior
Bedrooms & bathrooms
- Bedrooms: 3
- Bathrooms: 2
- Full bathrooms: 2
Dining room
- Features: Eat-in Kitchen
Heating
- Electric
Cooling
- Electric
Appliances
- Included: Free-Standing Range, Electric Range, Dishwasher, Disposal, Electric Water Heater
- Laundry: Washer Hookup, Electric Dryer Hookup, Laundry Room
Features
- Walk-in Shower, 3 Bedrooms Same Level
- Flooring: Laminate
- Has fireplace: Yes
- Fireplace features: Woodburning-Site-Built, Insert
Interior area
- Total structure area: 1,920
- Total interior livable area: 1,920 sqft
Property
Parking
- Parking features: Detached
Features
- Levels: One
- Stories: 1
- Waterfront features: Pond
Lot
- Size: 2.50 Acres
- Dimensions: 693.87 x 313.07 x 761.23
- Features: Level
Details
- Parcel number: 00116608001
Construction
Type & style
- Home type: SingleFamily
- Architectural style: Ranch
- Property subtype: Single Family Residence
Materials
- Frame
- Foundation: Crawl Space
- Roof: Metal
Condition
- New construction: No
- Year built: 1980
Utilities & green energy
- Electric: Elec-Municipal (+Entergy)
- Gas: Gas-Propane/Butane
- Sewer: Septic Tank
- Water: Public
- Utilities for property: Gas-Propane/Butane
Community & neighborhood
Location
- Region: Perryville
- Subdivision: Metes & Bounds
HOA & financial
HOA
- Has HOA: No
Other
Other facts
- Listing terms: VA Loan,FHA,Conventional,USDA Loan
- Road surface type: Gravel
Price history
| Date | Event | Price |
|---|---|---|
| 6/15/2023 | Sold | $175,000$91/sqft |
Source: | ||
| 5/27/2023 | Contingent | $175,000$91/sqft |
Source: | ||
| 5/6/2023 | Listed for sale | $175,000$91/sqft |
Source: | ||
Public tax history
| Year | Property taxes | Tax assessment |
|---|---|---|
| 2024 | $708 +7302% | $26,110 +178.1% |
| 2023 | $10 -84.1% | $9,390 |
| 2022 | $60 +0.1% | $9,390 |
Find assessor info on the county website
Neighborhood: 72126
Nearby schools
GreatSchools rating
- 6/10Perryville Elementary SchoolGrades: K-6Distance: 8.7 mi
- 5/10Perryville High SchoolGrades: 7-12Distance: 8.5 mi

Get pre-qualified for a loan
At Zillow Home Loans, we can pre-qualify you in as little as 5 minutes with no impact to your credit score.An equal housing lender. NMLS #10287.
