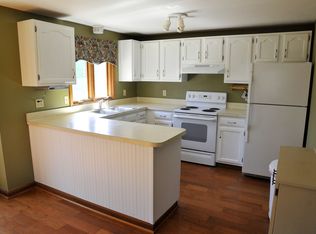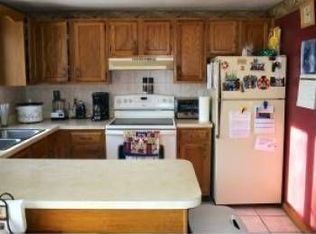Beautiful & Spacious 3-Level Townhouse in a quiet 8-unit development. Newly remodeled kitchen with quartz countertops and newly remodel modern bathroom. Tiled finished walkout basement includes an entertainment/family room with French doors that open up to a patio with perennial plants and trek decking. This space is perfect for grilling and entertaining. First floor also has a half bath and an extra room which can be used as a third bedroom or an office space. Main level includes open concept kitchen, dining space and living room with hardwood floors and a fireplace. The kitchen has stainless steel appliances. Newer energy-efficient windows will save you money. 1/2 bathroom with washer and dryer included is also on the main floor. Third floor has 2 large bedrooms with large closets and new vinyl flooring. This home looks modern and has lots of space and storage. It is rare to find a townhouse style this nice with excellent layout. Available for rent starting January 1. Heat (oil) and electricity not included. Non-smoking unit, 2 assigned parking spaces. Last month's rent is due upon signing. New energy-efficient boiler was installed in September 2024. Last month rent is due up signing. Utilities are not included. 2 off-street parking
This property is off market, which means it's not currently listed for sale or rent on Zillow. This may be different from what's available on other websites or public sources.


