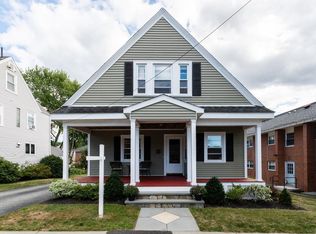Sold for $1,040,000
$1,040,000
36 Thayer Rd, Belmont, MA 02478
5beds
1,844sqft
Single Family Residence
Built in 1903
5,000 Square Feet Lot
$1,250,600 Zestimate®
$564/sqft
$4,244 Estimated rent
Home value
$1,250,600
$1.14M - $1.39M
$4,244/mo
Zestimate® history
Loading...
Owner options
Explore your selling options
What's special
Prime location just a block away from the buzzing Waverley Square, Shaw’s, bus to Harvard Square and train to Boston, this 5 bedroom colonial is a dream home for commuters. First floor features welcoming foyer, sunroom, sun-filled high ceiling living and dining, half bath, and a gourmet kitchen with access to the rear deck overlooking the nice backyard. Second and third floor boast 5 good sized bedrooms and two full bath, one full bathroom on each floor. Detached 2-car garage with loft storage, wide driveway. Plenty of recent upgrades include: 2016 third floor bath, 2021 garage door, 2023 deck renovation, and various replacements such as floors, gas boiler, water heater, refrigerator, range, dishwasher, etc. Open house Wednesday & Friday 5-6pm; Sat 12-2pm.
Zillow last checked: 8 hours ago
Listing updated: May 22, 2024 at 06:36am
Listed by:
Ning Sun & Wenny Fu Team 781-530-6118,
Phoenix Real Estate 781-530-6118,
Lin Shi 781-354-2939
Bought with:
Aditi Jain
Redfin Corp.
Source: MLS PIN,MLS#: 73216495
Facts & features
Interior
Bedrooms & bathrooms
- Bedrooms: 5
- Bathrooms: 3
- Full bathrooms: 2
- 1/2 bathrooms: 1
Primary bedroom
- Features: Walk-In Closet(s)
- Level: Second
- Area: 180
- Dimensions: 15 x 12
Bedroom 2
- Features: Closet
- Level: Second
- Area: 132
- Dimensions: 12 x 11
Bedroom 3
- Features: Closet
- Level: Second
- Area: 132
- Dimensions: 11 x 12
Bedroom 4
- Features: Closet
- Level: Third
- Area: 170
- Dimensions: 17 x 10
Bedroom 5
- Level: Third
- Area: 132
- Dimensions: 11 x 12
Primary bathroom
- Features: No
Bathroom 1
- Features: Bathroom - Half, Flooring - Stone/Ceramic Tile
- Level: First
- Area: 16
- Dimensions: 4 x 4
Bathroom 2
- Features: Bathroom - Full, Bathroom - Tiled With Tub, Flooring - Stone/Ceramic Tile
- Level: Second
- Area: 42
- Dimensions: 7 x 6
Bathroom 3
- Features: Bathroom - 3/4, Bathroom - Tiled With Shower Stall
- Level: Third
- Area: 30
- Dimensions: 5 x 6
Dining room
- Level: First
- Area: 156
- Dimensions: 13 x 12
Kitchen
- Features: Countertops - Stone/Granite/Solid, Open Floorplan
- Level: First
- Area: 176
- Dimensions: 11 x 16
Living room
- Level: First
- Area: 156
- Dimensions: 13 x 12
Heating
- Central, Baseboard, Natural Gas
Cooling
- Window Unit(s)
Appliances
- Included: Gas Water Heater, Range, Dishwasher, Disposal, Refrigerator, Range Hood
- Laundry: In Basement
Features
- Sun Room, Foyer, Central Vacuum
- Flooring: Laminate, Hardwood
- Windows: Insulated Windows
- Basement: Full
- Has fireplace: No
Interior area
- Total structure area: 1,844
- Total interior livable area: 1,844 sqft
Property
Parking
- Total spaces: 8
- Parking features: Detached, Garage Door Opener, Heated Garage, Storage, Workshop in Garage, Garage Faces Side, Oversized, Paved Drive, Off Street
- Garage spaces: 2
- Uncovered spaces: 6
Features
- Patio & porch: Porch, Deck - Composite
- Exterior features: Porch, Deck - Composite
Lot
- Size: 5,000 sqft
- Features: Level
Details
- Parcel number: 360025
- Zoning: Gen Res
Construction
Type & style
- Home type: SingleFamily
- Architectural style: Colonial
- Property subtype: Single Family Residence
Materials
- Frame
- Foundation: Stone
- Roof: Shingle
Condition
- Year built: 1903
Utilities & green energy
- Electric: 110 Volts, 200+ Amp Service
- Sewer: Public Sewer
- Water: Public
- Utilities for property: for Electric Range
Community & neighborhood
Community
- Community features: Public Transportation, Shopping, Park, Walk/Jog Trails, House of Worship, Public School, T-Station
Location
- Region: Belmont
Other
Other facts
- Listing terms: Contract
Price history
| Date | Event | Price |
|---|---|---|
| 5/21/2024 | Sold | $1,040,000-0.9%$564/sqft |
Source: MLS PIN #73216495 Report a problem | ||
| 4/3/2024 | Contingent | $1,049,000$569/sqft |
Source: MLS PIN #73216495 Report a problem | ||
| 3/26/2024 | Listed for sale | $1,049,000+133.1%$569/sqft |
Source: MLS PIN #73216495 Report a problem | ||
| 5/25/2012 | Sold | $450,000-2%$244/sqft |
Source: Public Record Report a problem | ||
| 4/3/2012 | Price change | $459,000-6.1%$249/sqft |
Source: Lawndale Realty Inc #71294082 Report a problem | ||
Public tax history
| Year | Property taxes | Tax assessment |
|---|---|---|
| 2025 | $9,830 -6.6% | $863,000 -13.4% |
| 2024 | $10,528 +0.2% | $997,000 +6.6% |
| 2023 | $10,509 +5.7% | $935,000 +8.7% |
Find assessor info on the county website
Neighborhood: 02478
Nearby schools
GreatSchools rating
- 9/10Butler Elementary SchoolGrades: K-4Distance: 0.2 mi
- 8/10Winthrop L Chenery Middle SchoolGrades: 5-8Distance: 1.1 mi
- 10/10Belmont High SchoolGrades: 9-12Distance: 1.3 mi
Schools provided by the listing agent
- Middle: Chenery
- High: Belmont High
Source: MLS PIN. This data may not be complete. We recommend contacting the local school district to confirm school assignments for this home.
Get a cash offer in 3 minutes
Find out how much your home could sell for in as little as 3 minutes with a no-obligation cash offer.
Estimated market value$1,250,600
Get a cash offer in 3 minutes
Find out how much your home could sell for in as little as 3 minutes with a no-obligation cash offer.
Estimated market value
$1,250,600
