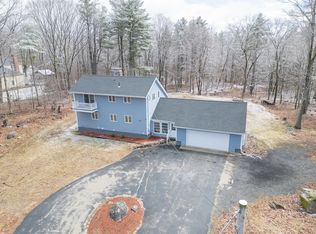Great Place for Horses - The BARN is 36 x 34 built in 2004 - 5 stalls: 3 (12 x 12), 1 - (14 x12), 1 (12 x 10) tack room (12 x 12) and a 10 ft. wide isle, matted stalls, water, electric drops in each stall, heated water for in and out of the barn, horse guard electric fence, loft for hay. 6.85 Acres bordering the Ware River Water Shed, 2 (60 x 40) paddocks/turnouts, 2 large grass pastures ¾ of an acre and 1 acre, exercise round pen, about 3 ½ acres of the total land is open making it a perfect place to bring the farm animals. RANCH Style home with open floor plan - country kitchen, living room with propane Fireplace and finished lower level with Soap Stone Wood Stove, 5 +/- Vinyl Siding and Roof, Harvey Windows. Enjoy sitting in the three-season porch where you can relax and gaze over your spread. Scenic and private dead-end road, animal friendly neighborhood, only 5 miles from route 2 and close to the Gardner line.
This property is off market, which means it's not currently listed for sale or rent on Zillow. This may be different from what's available on other websites or public sources.

