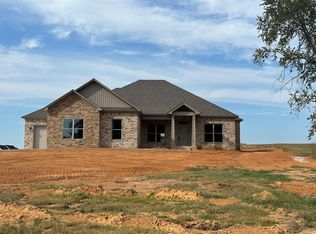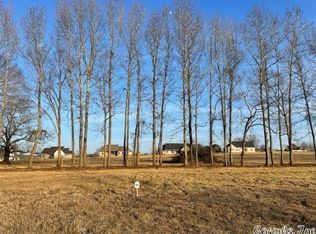Closed
$428,500
36 Union Rd, Greenbrier, AR 72058
3beds
2,150sqft
Single Family Residence
Built in 2022
1.96 Acres Lot
$432,500 Zestimate®
$199/sqft
$2,262 Estimated rent
Home value
$432,500
$376,000 - $502,000
$2,262/mo
Zestimate® history
Loading...
Owner options
Explore your selling options
What's special
This 3 bed, 2.5 bath home, sitting on 2 acres, is CUSTOM in every. single. way. From the moment you walk up to the large front porch, the details of the tongue and groove wooden ceiling, double doors, and space to sit and enjoy, will make you want to stop and stare! The large living and dining space seamlessly flow together with custom floating shelves, a gorgeous woodburning fireplace, wooden beams accentuating the vaulted ceiling, and just WAIT until you see the kitchen! Open to the main living area, the kitchen is a showstopper! Double ovens, a pot filler, a farmhouse sink, tons of cabinet space, leathered granite countertops, and a pantry of your dreams await you! The split floor plan features a master suite with access to the backyard, large vanity spaces, a saferoom closet, a gorgeous walk in shower, and a surprise for the guys!!! It's a first for me... A discreetly built-in urinal!!!! Ya'll!! The back porch. The details. The woodwork and beams!!! You can even access the 1/2 bath from the back porch! Talk about convenience! The sellers put years of dreaming into this floorplan! Come see why this is one is going to check all of your boxes!!!!!
Zillow last checked: 8 hours ago
Listing updated: September 15, 2025 at 08:36am
Listed by:
Sarah Manning 501-765-2088,
CBRPM Conway
Bought with:
Sarah Manning, AR
CBRPM Conway
Source: CARMLS,MLS#: 25029681
Facts & features
Interior
Bedrooms & bathrooms
- Bedrooms: 3
- Bathrooms: 3
- Full bathrooms: 2
- 1/2 bathrooms: 1
Dining room
- Features: Kitchen/Dining Combo, Living/Dining Combo, Breakfast Bar
Heating
- Electric
Cooling
- Electric
Appliances
- Included: Double Oven, Microwave, Gas Range, Dishwasher, Disposal, Plumbed For Ice Maker, Gas Water Heater
- Laundry: Washer Hookup, Electric Dryer Hookup, Laundry Room
Features
- Walk-In Closet(s), Built-in Features, Ceiling Fan(s), Walk-in Shower, Breakfast Bar, Granite Counters, Pantry, Sheet Rock, Sheet Rock Ceiling, Vaulted Ceiling(s), Wood Ceiling, Primary Bedroom/Main Lv, Guest Bedroom/Main Lv, Primary Bedroom Apart, Guest Bedroom Apart, 3 Bedrooms Same Level
- Flooring: Luxury Vinyl
- Doors: Insulated Doors
- Windows: Window Treatments, Insulated Windows
- Attic: Floored
- Has fireplace: Yes
- Fireplace features: Factory Built
Interior area
- Total structure area: 2,150
- Total interior livable area: 2,150 sqft
Property
Parking
- Total spaces: 3
- Parking features: Garage, Three Car, Garage Door Opener, Garage Faces Side
- Has garage: Yes
Accessibility
- Accessibility features: Customized Wheelchair Accessible, Handicapped Design
Features
- Levels: One
- Stories: 1
- Patio & porch: Porch
- Exterior features: Storm Cellar
- Fencing: Full,Wood
Lot
- Size: 1.96 Acres
- Dimensions: 224 x 331 x 259 x 331
- Features: Level, Corner Lot, Cleared, Extra Landscaping
Details
- Parcel number: 59000008000
Construction
Type & style
- Home type: SingleFamily
- Architectural style: Traditional
- Property subtype: Single Family Residence
Materials
- Brick
- Foundation: Slab
- Roof: Shingle
Condition
- New construction: No
- Year built: 2022
Utilities & green energy
- Electric: Elec-Municipal (+Entergy)
- Gas: Gas-Propane/Butane
- Sewer: Septic Tank, Tank Owned Other
- Water: Public
- Utilities for property: Gas-Propane/Butane, Underground Utilities
Green energy
- Energy efficient items: Doors
Community & neighborhood
Security
- Security features: Smoke Detector(s), Video Surveillance, Safe/Storm Room
Community
- Community features: No Fee
Location
- Region: Greenbrier
- Subdivision: JACK FORK RIDGE
HOA & financial
HOA
- Has HOA: No
Other
Other facts
- Listing terms: VA Loan,FHA,Conventional,Cash
- Road surface type: Paved
Price history
| Date | Event | Price |
|---|---|---|
| 9/15/2025 | Sold | $428,500+2%$199/sqft |
Source: | ||
| 9/15/2025 | Contingent | $420,000$195/sqft |
Source: | ||
| 7/27/2025 | Listed for sale | $420,000+740%$195/sqft |
Source: | ||
| 1/18/2022 | Sold | $50,000$23/sqft |
Source: | ||
| 12/3/2021 | Pending sale | $50,000$23/sqft |
Source: | ||
Public tax history
| Year | Property taxes | Tax assessment |
|---|---|---|
| 2024 | $3,222 +2.3% | $75,450 +5% |
| 2023 | $3,151 +1234.1% | $71,860 +1397.1% |
| 2022 | $236 | $4,800 |
Find assessor info on the county website
Neighborhood: 72058
Nearby schools
GreatSchools rating
- 8/10Greenbrier Wooster Elementary SchoolGrades: K-5Distance: 2.5 mi
- 7/10Greenbrier Middle SchoolGrades: 6-7Distance: 5.4 mi
- 6/10Greenbrier High SchoolGrades: 10-12Distance: 4.6 mi
Schools provided by the listing agent
- Elementary: Greenbrier
- Middle: Greenbrier
- High: Greenbrier
Source: CARMLS. This data may not be complete. We recommend contacting the local school district to confirm school assignments for this home.
Get pre-qualified for a loan
At Zillow Home Loans, we can pre-qualify you in as little as 5 minutes with no impact to your credit score.An equal housing lender. NMLS #10287.
Sell for more on Zillow
Get a Zillow Showcase℠ listing at no additional cost and you could sell for .
$432,500
2% more+$8,650
With Zillow Showcase(estimated)$441,150

