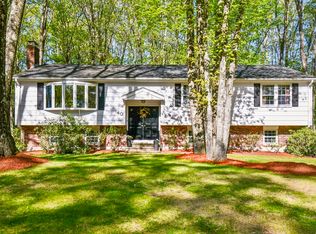Northborough Farms NEIGHBORHOOD! Contemporary split level. Terrific .83 acre level lot backs up to wooded buffer! Open concept cathedral ceiling living room and dining room. Cabinet packed kitchen with new flooring, countertops and sink leading to private deck. Gas cooking. Gleaming refinished hardwoods on first floor. Roof, furnace and siding updated approx 13 years ago. Lower level carpeted family room, brick fireplace, day light windows and full bath. Windows replaced 3 years ago. Central air! Town water and natural gas. Community garden. Top ranked Northborough Schools & convenient access to major highways.
This property is off market, which means it's not currently listed for sale or rent on Zillow. This may be different from what's available on other websites or public sources.
