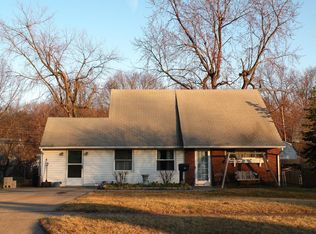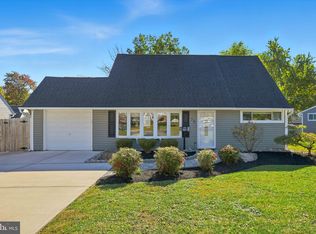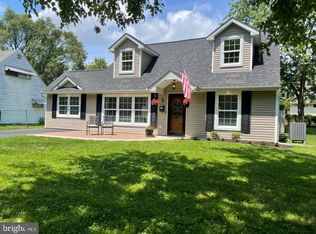
Sold for $435,000
$435,000
36 Violet Rd, Levittown, PA 19057
4beds
1,600sqft
Single Family Residence
Built in 1955
7,665 Square Feet Lot
$440,500 Zestimate®
$272/sqft
$2,866 Estimated rent
Home value
$440,500
$410,000 - $471,000
$2,866/mo
Zestimate® history
Loading...
Owner options
Explore your selling options
What's special
Zillow last checked: 8 hours ago
Listing updated: August 11, 2025 at 11:28am
Listed by:
Veysal Badalov 267-241-0640,
Keller Williams Real Estate - Bensalem
Bought with:
Britny Keyes
BHHS Fox & Roach-Southampton
Source: Bright MLS,MLS#: PABU2099336
Facts & features
Interior
Bedrooms & bathrooms
- Bedrooms: 4
- Bathrooms: 2
- Full bathrooms: 2
- Main level bathrooms: 2
- Main level bedrooms: 4
Basement
- Area: 0
Heating
- Central, Electric
Cooling
- Central Air, Electric
Appliances
- Included: Electric Water Heater
Features
- Has basement: No
- Has fireplace: No
Interior area
- Total structure area: 1,600
- Total interior livable area: 1,600 sqft
- Finished area above ground: 1,600
- Finished area below ground: 0
Property
Parking
- Total spaces: 2
- Parking features: Driveway
- Uncovered spaces: 2
Accessibility
- Accessibility features: Doors - Swing In
Features
- Levels: Two
- Stories: 2
- Pool features: None
Lot
- Size: 7,665 sqft
- Dimensions: 73.00 x 105.00
Details
- Additional structures: Above Grade, Below Grade
- Parcel number: 05041223
- Zoning: R3
- Special conditions: Standard
Construction
Type & style
- Home type: SingleFamily
- Architectural style: Cape Cod
- Property subtype: Single Family Residence
Materials
- Frame
- Foundation: Other
Condition
- New construction: No
- Year built: 1955
Utilities & green energy
- Sewer: Public Sewer
- Water: Public
Community & neighborhood
Location
- Region: Levittown
- Subdivision: Violet Wood
- Municipality: BRISTOL TWP
Other
Other facts
- Listing agreement: Exclusive Right To Sell
- Ownership: Fee Simple
Price history
| Date | Event | Price |
|---|---|---|
| 8/11/2025 | Sold | $435,000-4.4%$272/sqft |
Source: | ||
| 7/17/2025 | Pending sale | $454,900$284/sqft |
Source: | ||
| 7/4/2025 | Listing removed | $454,900$284/sqft |
Source: | ||
| 7/1/2025 | Listed for sale | $454,900+50.6%$284/sqft |
Source: | ||
| 4/29/2025 | Sold | $302,000+0.7%$189/sqft |
Source: | ||
Public tax history
| Year | Property taxes | Tax assessment |
|---|---|---|
| 2025 | $4,470 +0.4% | $16,400 |
| 2024 | $4,454 +0.7% | $16,400 |
| 2023 | $4,421 | $16,400 |
Find assessor info on the county website
Neighborhood: Violetwood
Nearby schools
GreatSchools rating
- 5/10Mill Creek Elementary SchoolGrades: K-5Distance: 0.4 mi
- NAArmstrong Middle SchoolGrades: 7-8Distance: 1.9 mi
- 2/10Truman Senior High SchoolGrades: PK,9-12Distance: 0.9 mi
Schools provided by the listing agent
- District: Bristol Township
Source: Bright MLS. This data may not be complete. We recommend contacting the local school district to confirm school assignments for this home.
Get a cash offer in 3 minutes
Find out how much your home could sell for in as little as 3 minutes with a no-obligation cash offer.
Estimated market value$440,500
Get a cash offer in 3 minutes
Find out how much your home could sell for in as little as 3 minutes with a no-obligation cash offer.
Estimated market value
$440,500

