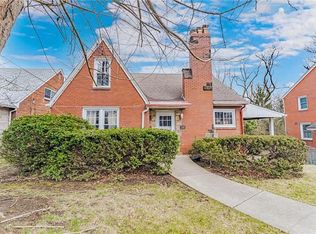Sold for $333,148
$333,148
36 Warriors Rd, Pittsburgh, PA 15205
4beds
--sqft
Single Family Residence
Built in 1952
0.65 Acres Lot
$333,900 Zestimate®
$--/sqft
$2,099 Estimated rent
Home value
$333,900
$317,000 - $351,000
$2,099/mo
Zestimate® history
Loading...
Owner options
Explore your selling options
What's special
Charming and modern, this Greentree gem at 36 Warriors Road is perfect for young professionals or couples seeking their first home. Featuring a newly replaced roof (June 2025), a first-floor master bedroom, and a log-burning ventless fireplace insert, this home blends comfort with style. The updated kitchen boasts quartz countertops and a vibrant ceramic tile backsplash, while the renovated upstairs bathroom adds a fresh touch. Enjoy the bright 3-seasons room off the kitchen, ideal for relaxing or entertaining. Ample basement storage keeps things organized, and the location offers easy access to I-376, I-79, downtown Pittsburgh, Pittsburgh International Airport, and the Greentree Dog park for the dog lovers out there. Move-in ready and full of character, this home is a must-see for those starting their homeownership journey.
Zillow last checked: 8 hours ago
Listing updated: October 02, 2025 at 01:49pm
Listed by:
Jeremy Pronto 412-534-9169,
REALTY CONNECT
Bought with:
Heather Kaczorowski, RS328575
PIATT SOTHEBY'S INTERNATIONAL REALTY
Source: WPMLS,MLS#: 1707138 Originating MLS: West Penn Multi-List
Originating MLS: West Penn Multi-List
Facts & features
Interior
Bedrooms & bathrooms
- Bedrooms: 4
- Bathrooms: 2
- Full bathrooms: 2
Primary bedroom
- Level: Main
- Dimensions: 18x13
Bedroom 2
- Level: Main
- Dimensions: 15x10
Bedroom 3
- Level: Upper
- Dimensions: 15x13
Bedroom 4
- Level: Upper
- Dimensions: 16x9
Bonus room
- Level: Main
- Dimensions: 15x11
Dining room
- Level: Main
- Dimensions: 10x8
Entry foyer
- Level: Main
Game room
- Level: Basement
- Dimensions: 33x26
Kitchen
- Level: Main
- Dimensions: 13x8
Laundry
- Level: Basement
Living room
- Level: Main
- Dimensions: 18x13
Heating
- Forced Air, Gas
Cooling
- Central Air
Appliances
- Included: Some Gas Appliances, Dryer, Dishwasher, Disposal, Microwave, Refrigerator, Stove, Washer
Features
- Window Treatments
- Flooring: Ceramic Tile, Hardwood, Carpet
- Windows: Window Treatments
- Basement: Unfinished,Walk-Out Access
- Number of fireplaces: 1
- Fireplace features: Log Lighter
Property
Parking
- Total spaces: 3
- Parking features: Off Street
Features
- Levels: Two
- Stories: 2
- Pool features: None
Lot
- Size: 0.65 Acres
- Dimensions: 60 x 457
Details
- Parcel number: 0018J00086000000
Construction
Type & style
- Home type: SingleFamily
- Architectural style: Two Story
- Property subtype: Single Family Residence
Materials
- Brick, Stone
- Roof: Asphalt
Condition
- Resale
- Year built: 1952
Utilities & green energy
- Sewer: Public Sewer
- Water: Public
Community & neighborhood
Community
- Community features: Public Transportation
Location
- Region: Pittsburgh
Price history
| Date | Event | Price |
|---|---|---|
| 10/2/2025 | Sold | $333,148-3.4% |
Source: | ||
| 10/2/2025 | Pending sale | $344,900 |
Source: | ||
| 9/2/2025 | Contingent | $344,900 |
Source: | ||
| 8/4/2025 | Price change | $344,900-1.4% |
Source: | ||
| 7/15/2025 | Price change | $349,900-2.8% |
Source: | ||
Public tax history
| Year | Property taxes | Tax assessment |
|---|---|---|
| 2025 | $4,776 +7.3% | $149,200 |
| 2024 | $4,450 +530.6% | $149,200 |
| 2023 | $706 | $149,200 |
Find assessor info on the county website
Neighborhood: Green Tree
Nearby schools
GreatSchools rating
- 8/10Fred L Aiken El SchoolGrades: K-5Distance: 0.2 mi
- 6/10Keystone Oaks Middle SchoolGrades: 6-8Distance: 2.9 mi
- 6/10Keystone Oaks High SchoolGrades: 9-12Distance: 2.8 mi
Schools provided by the listing agent
- District: Keystone Oaks
Source: WPMLS. This data may not be complete. We recommend contacting the local school district to confirm school assignments for this home.

Get pre-qualified for a loan
At Zillow Home Loans, we can pre-qualify you in as little as 5 minutes with no impact to your credit score.An equal housing lender. NMLS #10287.
