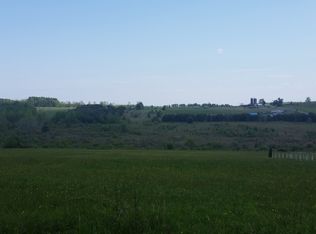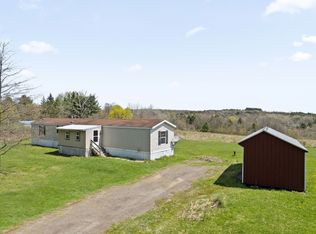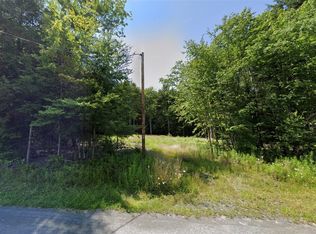Sold for $235,000
$235,000
36 Waverly Rd, Whitney Pt, NY 13862
3beds
1,296sqft
Manufactured Home, Single Family Residence
Built in 2010
2.11 Acres Lot
$243,300 Zestimate®
$181/sqft
$2,052 Estimated rent
Home value
$243,300
$204,000 - $287,000
$2,052/mo
Zestimate® history
Loading...
Owner options
Explore your selling options
What's special
This stunning home showcases meticulous pride of ownership and is move-in ready. Enjoy the spacious screened porch and deck, perfect for outdoor entertaining. Vaulted ceilings greet you as you enter from the beautiful covered front porch. The open concept kitchen/living/dining is also great for entertaining! 3 bedrooms, including a primary en suite w/walk-in closet. The laundry area has been remodeled to serve as a nice mudroom with extra storage. The property features a bonus room off the garage, currently used as a gym but would make a great hobby room, home office, etc. Relax and cool off in the a/g pool while soaking in the scenic surroundings. Updates include a new roof(2024), woodstove in LR, new kitchen countertops, and 18x33 A/G Coral Isle Woodcrest pool. Stone-coat driveway, 128ft of privacy fence, new flooring throughout(2023) are additional updates the seller has taken care of! The home is also wired to safely run a portable generator. This home is truly move-in ready.
Zillow last checked: 8 hours ago
Listing updated: September 19, 2025 at 01:07pm
Listed by:
Molly Nolan,
CENTURY 21 NORTH EAST
Bought with:
Paul R. Tracy, 10401314205
HOWARD HANNA
Source: GBMLS,MLS#: 331368 Originating MLS: Greater Binghamton Association of REALTORS
Originating MLS: Greater Binghamton Association of REALTORS
Facts & features
Interior
Bedrooms & bathrooms
- Bedrooms: 3
- Bathrooms: 2
- Full bathrooms: 2
Bedroom
- Level: First
- Dimensions: 11x8
Bedroom
- Level: First
- Dimensions: 13x13
Bedroom
- Level: First
- Dimensions: 11x11
Bathroom
- Level: First
- Dimensions: 5x13
Bathroom
- Level: First
- Dimensions: 9x5
Dining room
- Level: First
- Dimensions: 13x9
Gym
- Level: First
- Dimensions: 11x22 off Garage
Kitchen
- Level: First
- Dimensions: 13x12
Laundry
- Level: First
- Dimensions: 10x7
Living room
- Level: First
- Dimensions: 13x18
Heating
- Forced Air
Cooling
- Ceiling Fan(s), Wall/Window Unit(s)
Appliances
- Included: Dryer, Dishwasher, Oven, Propane Water Heater, Refrigerator, Washer
- Laundry: Washer Hookup, Dryer Hookup
Features
- Cathedral Ceiling(s), Other, See Remarks, Vaulted Ceiling(s), Workshop
- Flooring: Carpet, Vinyl
- Has fireplace: Yes
- Fireplace features: Great Room, Wood Burning
Interior area
- Total interior livable area: 1,296 sqft
- Finished area above ground: 1,296
- Finished area below ground: 0
Property
Parking
- Total spaces: 1
- Parking features: Detached, Garage, One Car Garage
- Garage spaces: 1
Features
- Patio & porch: Deck, Open, Porch, Screened
- Exterior features: Deck, Enclosed Porch, Landscaping, Shed
- Has view: Yes
Lot
- Size: 2.11 Acres
- Features: Level, Views
Details
- Additional structures: Shed(s)
- Parcel number: 03448900800000010281120000
- Zoning: AG
- Zoning description: AG
Construction
Type & style
- Home type: MobileManufactured
- Property subtype: Manufactured Home, Single Family Residence
Materials
- Vinyl Siding
- Foundation: Pillar/Post/Pier, Slab
Condition
- Year built: 2010
Utilities & green energy
- Sewer: Septic Tank
- Water: Well
- Utilities for property: Cable Available
Community & neighborhood
Location
- Region: Whitney Pt
Other
Other facts
- Listing agreement: Exclusive Right To Sell
- Body type: Double Wide
- Ownership: OWNER
Price history
| Date | Event | Price |
|---|---|---|
| 9/19/2025 | Sold | $235,000-1.1%$181/sqft |
Source: | ||
| 6/10/2025 | Pending sale | $237,500$183/sqft |
Source: | ||
| 5/30/2025 | Listed for sale | $237,500+142.3%$183/sqft |
Source: | ||
| 9/25/2013 | Sold | $98,000$76/sqft |
Source: Public Record Report a problem | ||
| 5/30/2013 | Sold | $98,000$76/sqft |
Source: | ||
Public tax history
| Year | Property taxes | Tax assessment |
|---|---|---|
| 2024 | -- | $103,100 |
| 2023 | -- | $103,100 |
| 2022 | -- | $103,100 |
Find assessor info on the county website
Neighborhood: 13862
Nearby schools
GreatSchools rating
- 4/10Caryl E Adams Primary SchoolGrades: PK-3Distance: 4.8 mi
- 5/10Tioughnioga Riverside AcademyGrades: 4-8Distance: 5.2 mi
- 4/10Whitney Point Senior High SchoolGrades: 9-12Distance: 4.9 mi
Schools provided by the listing agent
- Elementary: Caryl E Adams
- District: Whitney Point
Source: GBMLS. This data may not be complete. We recommend contacting the local school district to confirm school assignments for this home.


