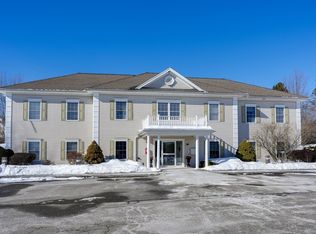Impeccably designed & upgraded "like new!" 3 BEDROOM home at wonderful Webb Brook Condominiums. Vibrant & bright "CORNER" unit with 970 Square Feet & the most desirable floorpan at the complex, this is modern condo living at its best. Expansive, open-floor plan boasts roomy "eat-in" kitchen with beautiful wood cabinets, granite counter tops, SS appliances. Chair rail moulding / crown & dental moulding throughout the home add a luxurious touch. SUNNY Livingroom, 3 LARGE bedrooms & generous spa-like bathroom. In-unit laundry, gleaming floors, plush carpets, NEST Thermostat / "RING" alarm system & upgraded lighting. Gorgeously landscaped & lush grounds accentuated by flexible common backyard and paved area add a serene setting. 2 deeded parking spaces and abundance of guest parking. 80 Square Foot storage space, elevator in building, bright / clean & well maintained foyer & hallways, all within a 100% owner occupied building make this an absolutely fantastic "turnkey" home!
This property is off market, which means it's not currently listed for sale or rent on Zillow. This may be different from what's available on other websites or public sources.
