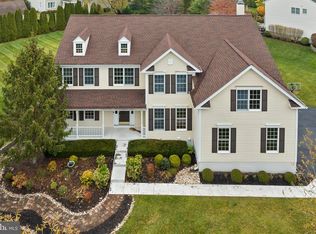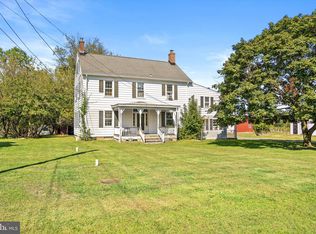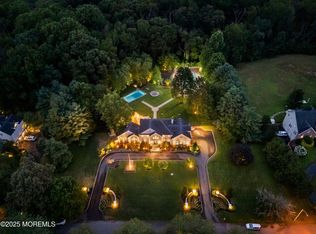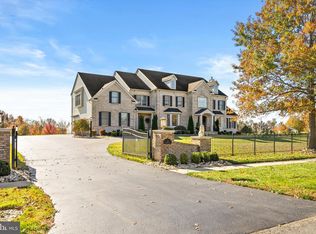Welcome to this fully functional horse facility, previously used as a commercial breeding operation. This property features a 5-bedroom, 6-bath home that needs some TLC. The home offers hardwood floors, a two-sided, floor-to-ceiling stone fireplace connecting the family room and dining room, and a two-story dining room with skylights. Additional features include a finished basement and a separate suite, providing flexible living space. Situated on 63 acres, the property includes an 18-stall barn, four run-in sheds, five small paddocks, five large paddocks, and two wells. Conveniently located near Routes 130, 206, and the NJ Turnpike, this premier property is perfectly positioned for commuting, shipping, or expanding your equestrian business.
For sale
Price cut: $149.9K (1/12)
$1,650,000
36 White Pine Rd, Chesterfield, NJ 08515
5beds
3,856sqft
Est.:
Farm
Built in 1993
2 Acres Lot
$1,562,100 Zestimate®
$428/sqft
$-- HOA
What's special
Finished basementFour run-in shedsHardwood floorsSeparate suiteTwo-sided floor-to-ceiling stone fireplaceTwo wellsFive large paddocks
- 160 days |
- 733 |
- 8 |
Zillow last checked: 8 hours ago
Listing updated: January 12, 2026 at 06:31am
Listed by:
David Schiavone 609-731-1244,
CB Schiavone & Associates
Source: Bright MLS,MLS#: NJBL2094066
Tour with a local agent
Facts & features
Interior
Bedrooms & bathrooms
- Bedrooms: 5
- Bathrooms: 6
- Full bathrooms: 3
- 1/2 bathrooms: 3
- Main level bathrooms: 3
- Main level bedrooms: 4
Basement
- Area: 0
Heating
- Baseboard, Propane
Cooling
- Central Air, Zoned, Electric
Appliances
- Included: Electric Water Heater
Features
- Attic, Bathroom - Tub Shower, Breakfast Area, Ceiling Fan(s), Combination Kitchen/Living, Entry Level Bedroom, Family Room Off Kitchen, Open Floorplan, Eat-in Kitchen, Recessed Lighting, Pantry, Walk-In Closet(s)
- Flooring: Wood, Carpet
- Windows: Skylight(s)
- Basement: Full
- Number of fireplaces: 2
- Fireplace features: Gas/Propane, Double Sided
Interior area
- Total structure area: 3,856
- Total interior livable area: 3,856 sqft
- Finished area above ground: 3,856
- Finished area below ground: 0
Property
Parking
- Total spaces: 2
- Parking features: Garage Faces Side, Garage Door Opener, Inside Entrance, Attached, Driveway
- Attached garage spaces: 2
- Has uncovered spaces: Yes
Accessibility
- Accessibility features: None
Features
- Levels: Two
- Stories: 2
- Exterior features: Lighting
- Pool features: None
- Spa features: Bath
- Fencing: Wood
- Has view: Yes
- View description: Panoramic, Pasture
Lot
- Size: 2 Acres
Details
- Additional structures: Above Grade, Below Grade, Outbuilding, Feed Barn
- Parcel number: 070080100007 05
- Zoning: AG
- Special conditions: Standard
- Other equipment: Farm Equipment
- Horses can be raised: Yes
- Horse amenities: Horses Allowed, Paddocks, Stable(s)
Construction
Type & style
- Home type: SingleFamily
- Architectural style: Colonial
- Property subtype: Farm
Materials
- Frame
- Foundation: Block
- Roof: Architectural Shingle
Condition
- New construction: No
- Year built: 1993
Utilities & green energy
- Sewer: On Site Septic
- Water: Well
Community & HOA
Community
- Subdivision: None Available
HOA
- Has HOA: No
Location
- Region: Chesterfield
- Municipality: CHESTERFIELD TWP
Financial & listing details
- Price per square foot: $428/sqft
- Tax assessed value: $929,000
- Annual tax amount: $31,910
- Date on market: 8/13/2025
- Listing agreement: Exclusive Right To Sell
- Inclusions: 5 Large Paddocks, 5 Small Paddocks, 4 Run Sheds, 18 Stalls, 2 Wells, Nelson Automatic Field Water
- Ownership: Fee Simple
Estimated market value
$1,562,100
$1.48M - $1.64M
$5,640/mo
Price history
Price history
| Date | Event | Price |
|---|---|---|
| 1/12/2026 | Price change | $1,650,000-8.3%$428/sqft |
Source: | ||
| 8/13/2025 | Listed for sale | $1,799,900$467/sqft |
Source: | ||
Public tax history
Public tax history
| Year | Property taxes | Tax assessment |
|---|---|---|
| 2025 | $31,911 +4.2% | $929,000 |
| 2024 | $30,629 | $929,000 |
| 2023 | -- | $929,000 |
Find assessor info on the county website
BuyAbility℠ payment
Est. payment
$11,544/mo
Principal & interest
$8285
Property taxes
$2681
Home insurance
$578
Climate risks
Neighborhood: 08515
Nearby schools
GreatSchools rating
- 5/10Chesterfield Elementary SchoolGrades: PK-6Distance: 3 mi
- 5/10N Burl Co Reg Middle SchoolGrades: 7-8Distance: 1.7 mi
- 7/10N Burl Co Reg High SchoolGrades: 9-12Distance: 1.5 mi
Schools provided by the listing agent
- District: Chesterfield Township Public Schools
Source: Bright MLS. This data may not be complete. We recommend contacting the local school district to confirm school assignments for this home.
- Loading
- Loading






