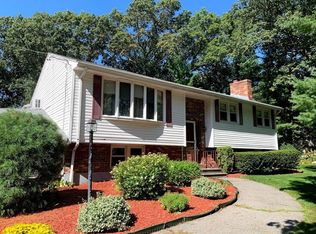OPEN HOUSES CANCELED. This home offers 3 spacious bedrooms, 1.5 baths, original hardwood floors plus a floor plan and yard perfect for all of your entertaining needs. The kitchen offers matching Frigidaire stainless steel appliances. The large living room is drenched with sunlight during the day and has a wood burning fireplace to help keep you cozy and warm at night. The large master bedroom has two spacious closets and plenty of space for an extra sitting area. The partially finished basement has one really large room that was used as a game room while the second smaller finished room is perfect for a home office. In the warmer weather you won't need to go on vacation since you will have your own resort style pool area to sit and relax by while enjoying the scenic view of your nicely landscaped yard. Move right in or bring your personal touches and updates but do not miss out on this fabulous home in a great location!!!
This property is off market, which means it's not currently listed for sale or rent on Zillow. This may be different from what's available on other websites or public sources.
