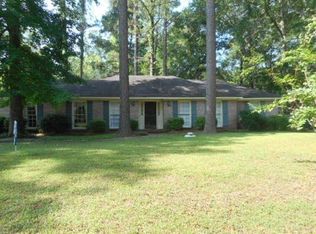Sold for $244,900
Street View
$244,900
36 Wilkins Rd, Valley Grande, AL 36701
--beds
1baths
2,080sqft
SingleFamily
Built in 1978
0.48 Acres Lot
$246,700 Zestimate®
$118/sqft
$2,426 Estimated rent
Home value
$246,700
Estimated sales range
Not available
$2,426/mo
Zestimate® history
Loading...
Owner options
Explore your selling options
What's special
36 Wilkins Rd, Valley Grande, AL 36701 is a single family home that contains 2,080 sq ft and was built in 1978. It contains 1 bathroom. This home last sold for $244,900 in August 2025.
The Zestimate for this house is $246,700. The Rent Zestimate for this home is $2,426/mo.
Facts & features
Interior
Bedrooms & bathrooms
- Bathrooms: 1
Heating
- Forced air
Features
- Flooring: Carpet
- Has fireplace: Yes
Interior area
- Total interior livable area: 2,080 sqft
Property
Features
- Exterior features: Wood, Brick
Lot
- Size: 0.48 Acres
Details
- Parcel number: 1108274001045010
Construction
Type & style
- Home type: SingleFamily
Materials
- Wood
- Foundation: Slab
- Roof: Asphalt
Condition
- Year built: 1978
Community & neighborhood
Location
- Region: Valley Grande
Price history
| Date | Event | Price |
|---|---|---|
| 8/29/2025 | Sold | $244,900-2%$118/sqft |
Source: Public Record Report a problem | ||
| 7/8/2025 | Contingent | $249,900$120/sqft |
Source: | ||
| 5/20/2025 | Listed for sale | $249,900+25.6%$120/sqft |
Source: MAAR #576538 Report a problem | ||
| 12/17/2021 | Sold | $199,000-0.5%$96/sqft |
Source: Public Record Report a problem | ||
| 8/13/2021 | Contingent | $199,900$96/sqft |
Source: | ||
Public tax history
| Year | Property taxes | Tax assessment |
|---|---|---|
| 2024 | $1,136 | $19,760 |
| 2023 | $1,136 -48.1% | $19,760 -48.1% |
| 2022 | $2,190 +410.3% | $38,080 +101.3% |
Find assessor info on the county website
Neighborhood: 36701
Nearby schools
GreatSchools rating
- 7/10Meadowview Elementary SchoolGrades: K-5Distance: 1.5 mi
- 4/10The Rbhudson STEAM AcademyGrades: 7-8Distance: 1.2 mi
- 2/10Selma High SchoolGrades: 9-12Distance: 1.9 mi
Get pre-qualified for a loan
At Zillow Home Loans, we can pre-qualify you in as little as 5 minutes with no impact to your credit score.An equal housing lender. NMLS #10287.

