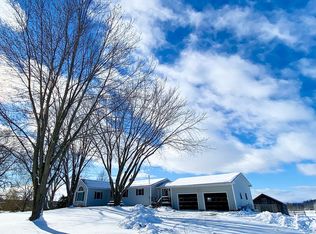Grand farmhouse with beautiful Italianate details on 11 acres in Ferrisburgh. Quintessential Vermont home with big open land and space to enjoy indoors and out. 4 bedrooms plus a den and studio and an additional suite off the main house with exposed beams and gorgeous southern sun. Step right into the side entrance to the mudroom with great storage and then into the kitchen great room with glorious exposed beams. It is a very large room with a big butcher block work island, perfect if you like to cook and enjoy the company of family and guests. Also on the first floor is the grand parlor with a woodstove. Throughout, this home is filled with gorgeous original features included detailed glass and exquisite trim. The master suite has two closets and great big windows that overlook the pastoral land. Each of the rooms have wonderful views and amazing character. There are some great outbuildings including a chicken coop, wood shed, pole barn and large barn. Walk the grounds and enjoy the exquisite gardens of perennials and annuals throughout and various mature trees including 2 pear trees that bear quite a bit of fruit. Go for a swing under the locust trees. Views of the Adirondacks and great biking routes surround this home.
This property is off market, which means it's not currently listed for sale or rent on Zillow. This may be different from what's available on other websites or public sources.
