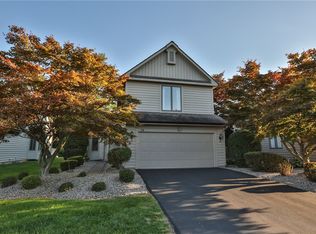Closed
$250,000
36 Wood Run Cmns, Rochester, NY 14612
2beds
1,640sqft
Townhouse
Built in 1989
4,356 Square Feet Lot
$254,300 Zestimate®
$152/sqft
$2,285 Estimated rent
Home value
$254,300
$234,000 - $275,000
$2,285/mo
Zestimate® history
Loading...
Owner options
Explore your selling options
What's special
Looking for maintenance free ONE FLOOR living? Look No Further! Beautifully maintained END UNIT. Great room offers cathedral ceiling, and open floor plan. TONS of natural light from skylights with remote controlled blinds! Two sets of French doors flank the GAS FIREPLACE and lead to private deck with wooded backdrop. End unit location allows for extra bay window in dining area. Doesn’t feel like a townhouse at all! Step into FIRST FLOOR PRIMARY SUITE! Double Door entry includes TWO large closets and door to access back deck. Well-appointed Primary Bath with double sinks/updated granite counter, jacuzzi tub, linen closet, tile floor, and walk in shower. Skylight allows additional natural light! Kitchen has Corian Counters, pantry and stainless appliances (NEW IN 2023). First Floor Laundry and Mudroom just off 2 car attached garage. Upstairs you will find a spacious bedroom with large closet and a full bath. HUGE FULL basement with ample storage or future finished space! Glass block windows and extra dry! ALL NEW WINDOWS throughout! HOA $355/month includes Exterior Maintenance, Snow Removal and shoveling front walkway, mowing and lawn maintenance, common area maintenance, & trash removal. Early December closing preferred. Delayed Showings – Start Thursday 10/16 @ Noon. Delayed Negotiations – Please submit offers by October 21st at 10am. OPEN HOUSE SATURDAY 12-2pm!
Zillow last checked: 8 hours ago
Listing updated: December 15, 2025 at 07:04am
Listed by:
Stephen E. Wrobbel 585-749-1043,
Howard Hanna,
Michelle Corsi 585-421-5170,
Howard Hanna
Bought with:
Amanda E Friend-Gigliotti, 10401225044
Keller Williams Realty Greater Rochester
Source: NYSAMLSs,MLS#: R1643944 Originating MLS: Rochester
Originating MLS: Rochester
Facts & features
Interior
Bedrooms & bathrooms
- Bedrooms: 2
- Bathrooms: 3
- Full bathrooms: 2
- 1/2 bathrooms: 1
- Main level bathrooms: 2
- Main level bedrooms: 1
Heating
- Gas, Forced Air
Cooling
- Central Air
Appliances
- Included: Dryer, Dishwasher, Electric Oven, Electric Range, Disposal, Gas Water Heater, Microwave, Refrigerator, Washer, Humidifier
- Laundry: Main Level
Features
- Cathedral Ceiling(s), Entrance Foyer, Eat-in Kitchen, Great Room, Jetted Tub, Living/Dining Room, Pantry, Solid Surface Counters, Skylights, Bedroom on Main Level, Bath in Primary Bedroom, Main Level Primary, Primary Suite, Programmable Thermostat
- Flooring: Carpet, Ceramic Tile, Laminate, Varies
- Windows: Skylight(s), Thermal Windows
- Basement: Full,Sump Pump
- Number of fireplaces: 1
Interior area
- Total structure area: 1,640
- Total interior livable area: 1,640 sqft
Property
Parking
- Total spaces: 2
- Parking features: Assigned, Attached, Garage, Two Spaces, Garage Door Opener
- Attached garage spaces: 2
Features
- Levels: Two
- Stories: 2
- Patio & porch: Covered, Deck, Open, Porch
- Exterior features: Deck
Lot
- Size: 4,356 sqft
- Dimensions: 46 x 95
- Features: Rectangular, Rectangular Lot, Wooded
Details
- Parcel number: 2628000452300001018000
- Special conditions: Standard
Construction
Type & style
- Home type: Townhouse
- Property subtype: Townhouse
Materials
- Blown-In Insulation, Brick, Wood Siding, Copper Plumbing
- Roof: Asphalt,Architectural,Shingle
Condition
- Resale
- Year built: 1989
Utilities & green energy
- Electric: Circuit Breakers
- Sewer: Connected
- Water: Connected, Public
- Utilities for property: Cable Available, High Speed Internet Available, Sewer Connected, Water Connected
Community & neighborhood
Location
- Region: Rochester
- Subdivision: Wood Run Twnhses Sub
HOA & financial
HOA
- HOA fee: $355 monthly
- Amenities included: None
- Services included: Common Area Maintenance, Common Area Insurance, Insurance, Maintenance Structure, Reserve Fund, Snow Removal, Trash
- Association name: Crofton Perdue
- Association phone: 585-248-3840
Other
Other facts
- Listing terms: Cash,Conventional
Price history
| Date | Event | Price |
|---|---|---|
| 12/5/2025 | Sold | $250,000$152/sqft |
Source: | ||
| 10/25/2025 | Pending sale | $250,000$152/sqft |
Source: | ||
| 10/14/2025 | Listed for sale | $250,000+27.4%$152/sqft |
Source: | ||
| 5/24/2016 | Sold | $196,250$120/sqft |
Source: Public Record Report a problem | ||
Public tax history
| Year | Property taxes | Tax assessment |
|---|---|---|
| 2024 | -- | $184,600 |
| 2023 | -- | $184,600 +20.7% |
| 2022 | -- | $153,000 |
Find assessor info on the county website
Neighborhood: 14612
Nearby schools
GreatSchools rating
- 6/10Paddy Hill Elementary SchoolGrades: K-5Distance: 2.1 mi
- 4/10Athena Middle SchoolGrades: 6-8Distance: 1.5 mi
- 6/10Athena High SchoolGrades: 9-12Distance: 1.5 mi
Schools provided by the listing agent
- District: Greece
Source: NYSAMLSs. This data may not be complete. We recommend contacting the local school district to confirm school assignments for this home.
