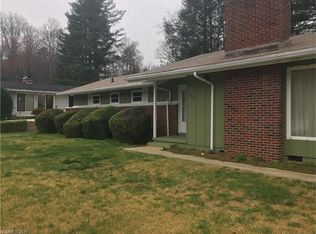Come home to Transylvania County! Simply spectacular home in beautiful Brevard! This single level brick rancher sits on a spacious lot with lovely open and wooded views. You will love the large front yard and spacious fenced back yard. This is a beautifully appointed home with custom finishes at every turn. Gleaming wood floors and tile are throughout the house and the living room has a brick fireplace to enhance the room. The bedrooms are all spacious and the bathrooms feature delightful touches with a custom mirror in the master bath. Outdoor living is easy in this green space with the large back deck. You will also find a city bike path in very close proximity and a charming "turtle pond" in the yard. There is ample parking available not only in the attached one car garage, yet in the full driveway. This home offers coveted mountain living at its best! Schedule your showing today!
This property is off market, which means it's not currently listed for sale or rent on Zillow. This may be different from what's available on other websites or public sources.
