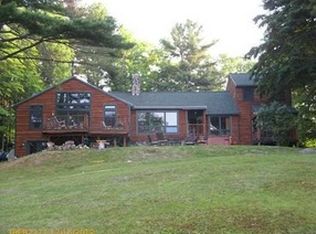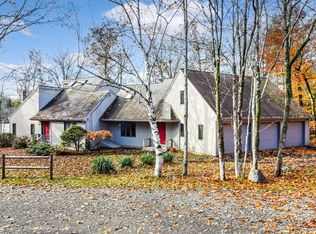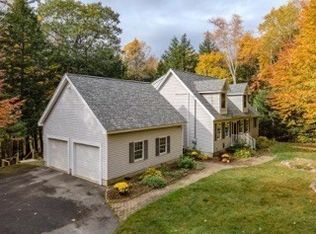Closed
$1,500,000
360 Augusta Road, Rome, ME 04963
4beds
2,383sqft
Single Family Residence
Built in 2007
2.52 Acres Lot
$1,546,400 Zestimate®
$629/sqft
$2,922 Estimated rent
Home value
$1,546,400
$1.41M - $1.70M
$2,922/mo
Zestimate® history
Loading...
Owner options
Explore your selling options
What's special
Introducing 360 Augusta Road, a stunning year-round lake house nestled on its own private peninsula in the heart of the beautiful Belgrade lakes region.
This exceptional home was custom designed in 2007, and is available to purchase for the first time. Exposed pickled pine, Hubbardton Forge lighting, a custom and spacious kitchen, and a Jotul wood burning insert are just a few of the impressive characteristics.
The home was designed for comfort and convenience with a single-level floor plan. On the first floor, you will find a primary suite, gourmet kitchen, a laundry room, an open concept living area and a screened in porch, perfect for enjoying evening sunsets.
The terrace level offers privacy for guests and family with two large bedrooms, a family room with a mini-kitchen, a full bath and a walk-out patio, just steps away from the coveted sandy beach.
In addition to the home's craftsmanship, you'll enjoy 1300 feet of frontage that includes a private peninsula lined with blueberry bushes at the top of Upper Long Pond. This provides unparalleled privacy, a rare sandy beach, a private dock, and a level grassy peninsula, perfect for entertaining guests and large enough for hosting memorable events.
Long Pond is nearly 7 miles long with a maximum depth of 106 feet. It is perfect for fishing enthusiasts, swimming and power boating, and is the cleanest in the Belgrade Lakes region.
While private, the property is nestled in a convenient location, just minutes away from Belgrade Village by car or boat. The village boasts several local restaurants and shops. The nearby Belgrade Lakes Golf Course has been voted the number one golf course in Maine.
The property is in a commutable location for all seasons- with easy access to the Maine Turnpike, the Augusta Airport, and Carrabassett Valley.
Whether you're a fishing enthusiast, a golfer or simply seeking a peaceful retreat, this property provides the ultimate lakefront living experience.
Zillow last checked: 8 hours ago
Listing updated: October 29, 2025 at 10:59am
Listed by:
Portside Real Estate Group
Bought with:
Sprague & Curtis Real Estate
Source: Maine Listings,MLS#: 1572808
Facts & features
Interior
Bedrooms & bathrooms
- Bedrooms: 4
- Bathrooms: 3
- Full bathrooms: 2
- 1/2 bathrooms: 1
Primary bedroom
- Level: First
- Area: 185.28 Square Feet
- Dimensions: 15.3 x 12.11
Bedroom 1
- Level: First
- Area: 104.43 Square Feet
- Dimensions: 11.11 x 9.4
Bedroom 2
- Level: Basement
- Area: 238.65 Square Feet
- Dimensions: 18.5 x 12.9
Bedroom 4
- Level: Basement
- Area: 167.61 Square Feet
- Dimensions: 15.1 x 11.1
Dining room
- Level: First
- Area: 187.04 Square Feet
- Dimensions: 16.7 x 11.2
Family room
- Level: Basement
- Area: 288.86 Square Feet
- Dimensions: 26 x 11.11
Kitchen
- Level: First
- Area: 224 Square Feet
- Dimensions: 16 x 14
Living room
- Level: First
- Area: 345.6 Square Feet
- Dimensions: 19.2 x 18
Sunroom
- Level: First
- Area: 161.84 Square Feet
- Dimensions: 11.9 x 13.6
Heating
- Baseboard, Heat Pump, Hot Water, Zoned, Stove, Radiant
Cooling
- Heat Pump
Appliances
- Included: Cooktop, Dishwasher, Dryer, Microwave, Gas Range, Refrigerator, Wall Oven, Washer
Features
- 1st Floor Primary Bedroom w/Bath, One-Floor Living, Walk-In Closet(s)
- Flooring: Carpet, Tile, Wood
- Doors: Storm Door(s)
- Windows: Double Pane Windows, Storm Window(s)
- Basement: Daylight,Finished,Full
- Number of fireplaces: 1
Interior area
- Total structure area: 2,383
- Total interior livable area: 2,383 sqft
- Finished area above ground: 1,733
- Finished area below ground: 650
Property
Parking
- Total spaces: 2
- Parking features: Paved, 5 - 10 Spaces, Detached
- Garage spaces: 2
Accessibility
- Accessibility features: Level Entry
Features
- Patio & porch: Deck, Patio
- Has view: Yes
- View description: Scenic
- Body of water: Long Pond
- Frontage length: Waterfrontage: 1320,Waterfrontage Owned: 1320
Lot
- Size: 2.52 Acres
- Features: Near Golf Course, Near Turnpike/Interstate, Near Town, Open Lot, Landscaped
Details
- Parcel number: ROMEM20L029A
- Zoning: Shoreland
- Other equipment: Generator
Construction
Type & style
- Home type: SingleFamily
- Architectural style: Other
- Property subtype: Single Family Residence
Materials
- Wood Frame, Vinyl Siding
- Roof: Shingle
Condition
- Year built: 2007
Utilities & green energy
- Electric: Circuit Breakers
- Sewer: Private Sewer, Septic Design Available
- Water: Private, Well
Community & neighborhood
Location
- Region: Rome
Other
Other facts
- Road surface type: Paved
Price history
| Date | Event | Price |
|---|---|---|
| 11/20/2023 | Sold | $1,500,000-11.7%$629/sqft |
Source: | ||
| 10/23/2023 | Contingent | $1,699,000$713/sqft |
Source: | ||
| 9/22/2023 | Listed for sale | $1,699,000-10.3%$713/sqft |
Source: | ||
| 9/16/2023 | Listing removed | -- |
Source: | ||
| 6/1/2023 | Price change | $1,895,000-5.2%$795/sqft |
Source: | ||
Public tax history
| Year | Property taxes | Tax assessment |
|---|---|---|
| 2024 | $6,333 +6.4% | $508,700 |
| 2023 | $5,952 +2.6% | $508,700 |
| 2022 | $5,799 +4.1% | $508,700 |
Find assessor info on the county website
Neighborhood: 04963
Nearby schools
GreatSchools rating
- 9/10Belgrade Central SchoolGrades: PK-5Distance: 7.6 mi
- 7/10Messalonskee Middle SchoolGrades: 6-8Distance: 9 mi
- 7/10Messalonskee High SchoolGrades: 9-12Distance: 9 mi
Get pre-qualified for a loan
At Zillow Home Loans, we can pre-qualify you in as little as 5 minutes with no impact to your credit score.An equal housing lender. NMLS #10287.


