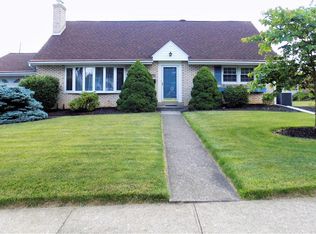Sold for $405,000
$405,000
360 Barrett Rd, Emmaus, PA 18049
4beds
2,430sqft
Single Family Residence
Built in 1958
9,626.76 Square Feet Lot
$466,300 Zestimate®
$167/sqft
$2,740 Estimated rent
Home value
$466,300
$443,000 - $490,000
$2,740/mo
Zestimate® history
Loading...
Owner options
Explore your selling options
What's special
Charming colonial home in Emmaus! This spacious 4-bedroom, 2.5-bath property boasts a cozy wood fireplace, perfect for those chilly evenings. Enjoy the comfort of a family room, living room, and formal dining room, all adorned with beautiful hardwood floors and wall to wall carpet. The dinette provides a lovely space for casual meals. Nestled in a great location within sought-after East Penn school district, this home offers convenience and quality education. Relax on the covered patio, ideal for entertaining guests. The full basement with an outside entrance offers ample storage space, while the 1-car garage provides shelter for your vehicle. Stay cool during the summer with central AC. Don't miss out on this fantastic opportunity to own a Colonial gem in Emmaus! Schedule your private showing today!
Zillow last checked: 8 hours ago
Listing updated: August 11, 2023 at 09:46am
Listed by:
Timothy P. Kazmierski 610-597-0258,
RE/MAX Real Estate,
Darlene R. Kazmierski 610-597-0259,
RE/MAX Real Estate
Bought with:
Nancy Bischoff, RS312351
BHHS Fox & Roach Macungie
Source: GLVR,MLS#: 719001 Originating MLS: Lehigh Valley MLS
Originating MLS: Lehigh Valley MLS
Facts & features
Interior
Bedrooms & bathrooms
- Bedrooms: 4
- Bathrooms: 3
- Full bathrooms: 2
- 1/2 bathrooms: 1
Primary bedroom
- Description: With full bathroom
- Level: Second
- Dimensions: 16.30 x 1.50
Bedroom
- Level: Second
- Dimensions: 14.00 x 9.10
Bedroom
- Level: Second
- Dimensions: 13.10 x 13.70
Bedroom
- Description: Walk-in closet
- Level: Second
- Dimensions: 15.50 x 10.90
Primary bathroom
- Level: Second
- Dimensions: 8.40 x 4.10
Breakfast room nook
- Description: Dinette
- Level: First
- Dimensions: 11.20 x 6.10
Dining room
- Description: Formal Dining Room
- Level: First
- Dimensions: 13.20 x 12.10
Family room
- Description: Wood Burning Fireplace
- Level: First
- Dimensions: 18.10 x 12.10
Other
- Description: Hallway Bathroom
- Level: Second
- Dimensions: 10.10 x 6.70
Half bath
- Level: First
- Dimensions: 4.40 x 4.00
Kitchen
- Level: First
- Dimensions: 11.20 x 8.60
Living room
- Level: First
- Dimensions: 21.00 x 15.00
Heating
- Baseboard, Electric, Heat Pump
Cooling
- Central Air, Ceiling Fan(s)
Appliances
- Included: Dryer, Dishwasher, Electric Water Heater, Disposal, Microwave, Refrigerator, Water Softener Owned, Washer
- Laundry: Washer Hookup, Dryer Hookup, Lower Level
Features
- Dining Area, Separate/Formal Dining Room, Family Room Main Level, Walk-In Closet(s)
- Flooring: Carpet, Hardwood, Linoleum, Tile
- Windows: Screens, Thermal Windows
- Basement: Exterior Entry,Full
- Has fireplace: Yes
- Fireplace features: Family Room
Interior area
- Total interior livable area: 2,430 sqft
- Finished area above ground: 2,430
- Finished area below ground: 0
Property
Parking
- Total spaces: 1
- Parking features: Attached, Garage, Off Street, Garage Door Opener
- Attached garage spaces: 1
Features
- Stories: 2
- Patio & porch: Covered, Patio
- Exterior features: Patio
- Has view: Yes
- View description: Panoramic
Lot
- Size: 9,626 sqft
- Dimensions: 91 x 116.57
- Features: Flat
Details
- Parcel number: 549437370244001
- Zoning: R-L-Low Density Residenti
- Special conditions: None
Construction
Type & style
- Home type: SingleFamily
- Architectural style: Colonial
- Property subtype: Single Family Residence
Materials
- Aluminum Siding, Brick, Block, Concrete, Vinyl Siding, Wood Siding
- Roof: Asphalt,Fiberglass
Condition
- Unknown
- Year built: 1958
Utilities & green energy
- Electric: 200+ Amp Service, Circuit Breakers
- Sewer: Public Sewer
- Water: Public
- Utilities for property: Cable Available
Community & neighborhood
Security
- Security features: Smoke Detector(s)
Community
- Community features: Curbs, Sidewalks
Location
- Region: Emmaus
- Subdivision: North Gate
Other
Other facts
- Listing terms: Cash,Conventional
- Ownership type: Fee Simple
Price history
| Date | Event | Price |
|---|---|---|
| 8/11/2023 | Sold | $405,000$167/sqft |
Source: | ||
| 7/12/2023 | Pending sale | $405,000$167/sqft |
Source: | ||
| 7/4/2023 | Price change | $405,000-2.4%$167/sqft |
Source: | ||
| 6/15/2023 | Listed for sale | $415,000+81.2%$171/sqft |
Source: | ||
| 6/2/2010 | Sold | $229,000$94/sqft |
Source: Public Record Report a problem | ||
Public tax history
| Year | Property taxes | Tax assessment |
|---|---|---|
| 2025 | $9,125 +11.8% | $253,000 |
| 2024 | $8,163 +2% | $253,000 |
| 2023 | $8,004 +1.5% | $253,000 |
Find assessor info on the county website
Neighborhood: 18049
Nearby schools
GreatSchools rating
- 7/10Lincoln El SchoolGrades: K-5Distance: 0.3 mi
- 7/10Lower Macungie Middle SchoolGrades: 6-8Distance: 3.8 mi
- 7/10Emmaus High SchoolGrades: 9-12Distance: 0.5 mi
Schools provided by the listing agent
- District: East Penn
Source: GLVR. This data may not be complete. We recommend contacting the local school district to confirm school assignments for this home.
Get a cash offer in 3 minutes
Find out how much your home could sell for in as little as 3 minutes with a no-obligation cash offer.
Estimated market value$466,300
Get a cash offer in 3 minutes
Find out how much your home could sell for in as little as 3 minutes with a no-obligation cash offer.
Estimated market value
$466,300
