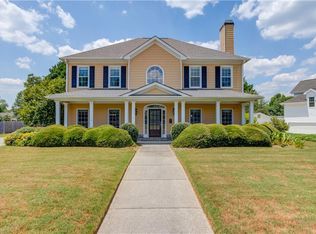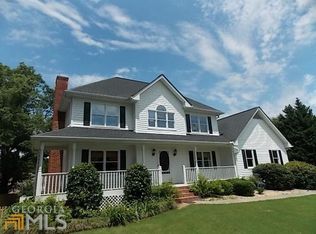Closed
$505,000
360 Bay Grove Rd, Loganville, GA 30052
4beds
3,747sqft
Single Family Residence, Residential
Built in 2002
0.35 Acres Lot
$504,900 Zestimate®
$135/sqft
$2,660 Estimated rent
Home value
$504,900
$470,000 - $545,000
$2,660/mo
Zestimate® history
Loading...
Owner options
Explore your selling options
What's special
Welcome to this beautifully maintained Colonial-style home located in the highly sought-after Plantation at Bay Creek community in Loganville! Nestled within the active swim/tennis neighborhood and the desirable Archer High School cluster, this residence combines timeless charm, adorned with crown molding throughout, and includes thoughtful modern updates. Step inside the beautiful arched metal doors to the impressive two-story foyer and discover a layout designed for both comfort and versatility. The formal living room—with its own fireplace—could easily be transformed into a fifth bedroom or private home office. Across the hall, the elegant dining room also features a fireplace, creating the perfect setting for gatherings and celebrations. The fireside family room serves as the heart of the home, flowing effortlessly into the bright sunroom and spacious kitchen. The kitchen is a chef’s dream with granite countertops, a large island with breakfast bar, white cabinetry, wall oven, pantry, and even a convenient coffee bar. A casual dining area makes everyday meals and entertaining simple and inviting. A full bath and laundry room complete the main level. Upstairs, the expansive primary suite offers a peaceful retreat with a double-tray ceiling, sitting area, and spa-like bath featuring dual vanities, tile shower, soaking tub, and a generous walk-in closet. Two additional bedrooms share a Jack-and-Jill bath, while the fourth bedroom enjoys a private en-suite. Plus, tons of attic storage with easy access! Enjoy outdoor living on the extended patio overlooking the beautifully landscaped backyard—perfect for morning coffee or evening relaxation, a 3-car garage and circular driveway offering tons of parking area for entertaining! The community offers lake access, swim/tennis and pickleball! Located just minutes from shopping, dining, and local favorites, this home also provides easy access to Bay Creek Park and Vines Botanical Gardens for walking trails, sports, and outdoor fun. This home offers years of maintenance-free living with 2 HVAC units replaced 2 years ago, 2 gas water heaters that were replaced 1 year ago and a 25-year architectural shingle roof replaced in 2018. Schedule your private tour today and experience this stunning home in one of Loganville’s most welcoming communities!
Zillow last checked: 8 hours ago
Listing updated: November 24, 2025 at 10:53pm
Listing Provided by:
MARK SPAIN,
Mark Spain Real Estate,
Ginger Wulff,
Mark Spain Real Estate
Bought with:
Amadu Funna, 417100
Redfin Corporation
Source: FMLS GA,MLS#: 7672323
Facts & features
Interior
Bedrooms & bathrooms
- Bedrooms: 4
- Bathrooms: 4
- Full bathrooms: 4
- Main level bathrooms: 1
Primary bedroom
- Features: Oversized Master, Sitting Room
- Level: Oversized Master, Sitting Room
Bedroom
- Features: Oversized Master, Sitting Room
Primary bathroom
- Features: Double Vanity, Separate Tub/Shower, Soaking Tub
Dining room
- Features: Butlers Pantry, Separate Dining Room
Kitchen
- Features: Breakfast Bar, Breakfast Room, Cabinets White, Eat-in Kitchen, Kitchen Island, Pantry, Stone Counters, View to Family Room, Other
Heating
- Natural Gas, Zoned
Cooling
- Ceiling Fan(s), Central Air
Appliances
- Included: Dishwasher, Disposal, Electric Cooktop, Electric Oven, Gas Water Heater, Microwave, Refrigerator
- Laundry: Laundry Room, Main Level, Sink
Features
- Bookcases, Crown Molding, Double Vanity, Entrance Foyer, Entrance Foyer 2 Story, Tray Ceiling(s), Walk-In Closet(s)
- Flooring: Ceramic Tile, Hardwood
- Windows: Insulated Windows
- Basement: None
- Attic: Pull Down Stairs
- Number of fireplaces: 1
- Fireplace features: Gas Log, Living Room
- Common walls with other units/homes: No Common Walls
Interior area
- Total structure area: 3,747
- Total interior livable area: 3,747 sqft
- Finished area above ground: 3,747
- Finished area below ground: 0
Property
Parking
- Total spaces: 3
- Parking features: Attached, Driveway, Garage, Garage Door Opener, Garage Faces Side, Kitchen Level, Level Driveway
- Attached garage spaces: 3
- Has uncovered spaces: Yes
Accessibility
- Accessibility features: None
Features
- Levels: Two
- Stories: 2
- Patio & porch: Covered, Front Porch, Patio
- Exterior features: Private Yard, Rain Gutters, Deeded Access
- Pool features: None
- Spa features: None
- Fencing: Fenced
- Has view: Yes
- View description: Other
- Waterfront features: None
- Body of water: None
Lot
- Size: 0.35 Acres
- Dimensions: 150x53x10x136x30x48
- Features: Back Yard, Front Yard, Landscaped, Level, Private
Details
- Additional structures: None
- Parcel number: R5191 125
- Other equipment: Irrigation Equipment
- Horse amenities: None
Construction
Type & style
- Home type: SingleFamily
- Architectural style: Colonial
- Property subtype: Single Family Residence, Residential
Materials
- Cement Siding
- Foundation: Slab
- Roof: Shingle
Condition
- Resale
- New construction: No
- Year built: 2002
Utilities & green energy
- Electric: Other
- Sewer: Public Sewer
- Water: Public
- Utilities for property: Cable Available, Electricity Available, Natural Gas Available, Sewer Available, Underground Utilities, Water Available
Green energy
- Energy efficient items: None
- Energy generation: None
Community & neighborhood
Security
- Security features: Carbon Monoxide Detector(s), Closed Circuit Camera(s), Fire Alarm, Security System Owned, Smoke Detector(s)
Community
- Community features: Curbs, Lake, Pool, Sidewalks, Street Lights, Tennis Court(s)
Location
- Region: Loganville
- Subdivision: Plantation @ Bay Creek
HOA & financial
HOA
- Has HOA: Yes
- HOA fee: $450 annually
- Association phone: 770-554-1236
Other
Other facts
- Listing terms: Cash,Conventional,FHA,VA Loan
- Road surface type: Asphalt
Price history
| Date | Event | Price |
|---|---|---|
| 11/21/2025 | Sold | $505,000+1%$135/sqft |
Source: | ||
| 11/1/2025 | Pending sale | $500,000$133/sqft |
Source: | ||
| 10/27/2025 | Listed for sale | $500,000-2.9%$133/sqft |
Source: | ||
| 10/23/2025 | Listing removed | $514,900$137/sqft |
Source: | ||
| 10/8/2025 | Price change | $514,900-1%$137/sqft |
Source: | ||
Public tax history
| Year | Property taxes | Tax assessment |
|---|---|---|
| 2024 | $1,810 +9.3% | $193,080 -9.1% |
| 2023 | $1,656 -6.4% | $212,400 +28.5% |
| 2022 | $1,768 +1.2% | $165,240 +20% |
Find assessor info on the county website
Neighborhood: 30052
Nearby schools
GreatSchools rating
- 6/10W. J. Cooper Elementary SchoolGrades: PK-5Distance: 2.3 mi
- 6/10Mcconnell Middle SchoolGrades: 6-8Distance: 2.5 mi
- 7/10Archer High SchoolGrades: 9-12Distance: 3.9 mi
Schools provided by the listing agent
- Elementary: Cooper
- Middle: McConnell
- High: Archer
Source: FMLS GA. This data may not be complete. We recommend contacting the local school district to confirm school assignments for this home.
Get a cash offer in 3 minutes
Find out how much your home could sell for in as little as 3 minutes with a no-obligation cash offer.
Estimated market value
$504,900
Get a cash offer in 3 minutes
Find out how much your home could sell for in as little as 3 minutes with a no-obligation cash offer.
Estimated market value
$504,900

