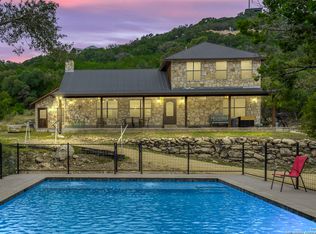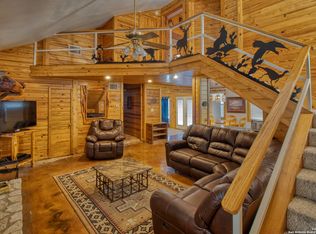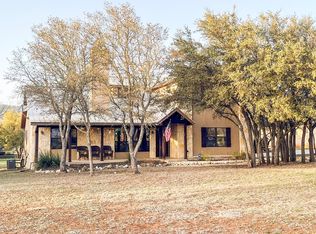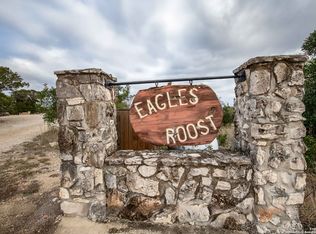True to its name, Bella Vista showcases breathtaking Texas Hill Country VIEWS from nearly every vantage point. Currently operating as a short-term rental, this 4-bedroom, 3-bath home spans 2,632 sq. ft. and is thoughtfully designed for relaxation, entertaining, and unforgettable get-togethers. The open-concept living and dining space is bathed in natural light, highlighted by soaring cathedral ceilings and expansive windows that frame the stunning landscape. The generous kitchen is well-equipped for hosting, offering a breakfast bar, abundant counter space, and everything needed to entertain with ease. Bedrooms are thoughtfully arranged across two levels for comfort and privacy. The main floor features a secluded primary suite and an additional guest bedroom with a nearby bath. Upstairs, two guest rooms share a full bath and enjoy balcony access with incredible Hill Country views. Outdoor living shines with a large deck ideal for dining, lounging, or grilling. Just steps away, enjoy resort-style amenities including a sparkling pool, brand-new hot tub (2024), outdoor fireplace, and sand volleyball court. As a successful short-term rental, this property offers exceptional flexibility as a private getaway, an income-producing investment, or both. Concan VIP perks include complimentary Frio River access at Gravel Bar/7 Bluffs, along with discounts on tube rentals, shuttle service, and select local vendors. Located minutes from Garner State Park, the Frio Bat Flight, and downtown Concan, this fully furnished and professionally managed home is truly turnkey.
Active
$795,000
360 Bluebonnet Rd, Concan, TX 78838
4beds
2,632sqft
Est.:
Single Family Residence
Built in 2005
1.07 Acres Lot
$750,500 Zestimate®
$302/sqft
$125/mo HOA
What's special
Sand volleyball courtBathed in natural lightOutdoor fireplaceSoaring cathedral ceilingsAbundant counter spaceBreakfast bar
- 4 days |
- 84 |
- 4 |
Likely to sell faster than
Zillow last checked: 9 hours ago
Listing updated: January 20, 2026 at 07:19pm
Listed by:
Matthew Oldfather 2102884650,
Compass RE Texas, LLC
Source: Central Texas MLS,MLS#: 601171 Originating MLS: Four Rivers Association of REALTORS
Originating MLS: Four Rivers Association of REALTORS
Tour with a local agent
Facts & features
Interior
Bedrooms & bathrooms
- Bedrooms: 4
- Bathrooms: 3
- Full bathrooms: 3
Bedroom
- Level: Main
Bedroom
- Level: Main
Bedroom
- Level: Upper
Bedroom
- Level: Upper
Heating
- Central, Electric
Cooling
- Central Air, Electric, 1 Unit
Appliances
- Included: Dishwasher, Electric Cooktop, Disposal, Microwave, Refrigerator, Some Electric Appliances
- Laundry: Inside, Lower Level, Laundry Room
Features
- Ceiling Fan(s), Eat-in Kitchen, Furnished, High Ceilings, Primary Downstairs, Living/Dining Room, Main Level Primary, Natural Woodwork, Walk-In Closet(s), Breakfast Bar, Granite Counters, Kitchen/Family Room Combo, Solid Surface Counters
- Flooring: Ceramic Tile, Wood
- Windows: Double Pane Windows
- Attic: Access Only
- Has fireplace: Yes
- Fireplace features: Living Room, Outside
- Furnished: Yes
Interior area
- Total interior livable area: 2,632 sqft
Video & virtual tour
Property
Features
- Levels: Two
- Stories: 2
- Patio & porch: Balcony, Covered, Deck, Patio, Porch
- Exterior features: Balcony, Covered Patio, Deck, Fire Pit, Porch, Rain Gutters
- Has private pool: Yes
- Pool features: In Ground, Private
- Has spa: Yes
- Spa features: Above Ground, Private
- Fencing: Back Yard
- Has view: Yes
- View description: Water, Pool
- Has water view: Yes
- Water view: Water
- Waterfront features: Other, See Remarks, Water Access
- Body of water: Water Access
Lot
- Size: 1.07 Acres
Details
- Parcel number: 25944
Construction
Type & style
- Home type: SingleFamily
- Architectural style: Hill Country
- Property subtype: Single Family Residence
Materials
- Stone Veneer
- Foundation: Slab
- Roof: Metal
Condition
- Resale
- Year built: 2005
Utilities & green energy
- Sewer: Septic Tank
- Water: Public
- Utilities for property: Electricity Available, High Speed Internet Available
Community & HOA
Community
- Features: Park
HOA
- Has HOA: Yes
- HOA fee: $125 monthly
- HOA name: CANYON OAKS PROPERTY OWNERS ASSOCIATION
Location
- Region: Concan
Financial & listing details
- Price per square foot: $302/sqft
- Tax assessed value: $737,720
- Annual tax amount: $11,563
- Date on market: 1/20/2026
- Cumulative days on market: 99 days
- Listing agreement: Exclusive Right To Sell
- Listing terms: Cash,Conventional,FHA,VA Loan
- Electric utility on property: Yes
- Road surface type: Asphalt, Paved
Estimated market value
$750,500
$713,000 - $788,000
$3,383/mo
Price history
Price history
| Date | Event | Price |
|---|---|---|
| 9/16/2025 | Price change | $795,000-4.8%$302/sqft |
Source: | ||
| 8/14/2025 | Listed for sale | $835,000+7.1%$317/sqft |
Source: | ||
| 7/17/2023 | Sold | -- |
Source: | ||
| 6/19/2023 | Pending sale | $780,000$296/sqft |
Source: | ||
| 6/5/2023 | Contingent | $780,000$296/sqft |
Source: | ||
Public tax history
Public tax history
| Year | Property taxes | Tax assessment |
|---|---|---|
| 2025 | $11,563 +1.5% | $737,720 -1.2% |
| 2024 | $11,387 +24.5% | $747,040 +26.6% |
| 2023 | $9,146 -20.8% | $590,043 -9.2% |
Find assessor info on the county website
BuyAbility℠ payment
Est. payment
$5,272/mo
Principal & interest
$3829
Property taxes
$1040
Other costs
$403
Climate risks
Neighborhood: 78838
Nearby schools
GreatSchools rating
- 6/10Sabinal Elementary SchoolGrades: PK-6Distance: 19.3 mi
- NASabinal SecondaryGrades: 7-8Distance: 19.2 mi
- 4/10Sabinal SecondaryGrades: 9-12Distance: 19.2 mi
Schools provided by the listing agent
- District: Sabinal ISD
Source: Central Texas MLS. This data may not be complete. We recommend contacting the local school district to confirm school assignments for this home.




