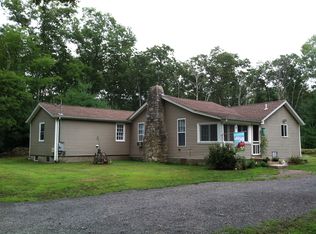Sold for $660,000
$660,000
360 Burnt Hill Rd, Scituate, RI 02831
3beds
2,216sqft
Single Family Residence
Built in 2001
2.87 Acres Lot
$742,100 Zestimate®
$298/sqft
$4,282 Estimated rent
Home value
$742,100
$705,000 - $779,000
$4,282/mo
Zestimate® history
Loading...
Owner options
Explore your selling options
What's special
Quality, custom-built home situated on 2+ private acres in the desirable Hope area of Scituate. This highly functional and flexible floor plan is ideal for any lifestyle, including one-level living featuring a first-floor primary-suite with access to a serene outdoor space. The cathedral great room with gas fireplace leads to the granite kitchen and dining area. Glass doors lead to an outdoor oasis including an expansive deck, in-ground pool, bath house and kitchen area with built-in grill. Finishing the first floor is living room, dining room, lavette, walk-in pantry and mud area. The modern staircase leads to two spacious bedrooms and a full bath to complete the second floor. Equipped with air conditioning and whole house generator. Lower level has ample storage. An unfinished area over the garage is perfect for a secluded home office or extra living space. 2 car attached garage and a 1 car heated detached garage/workshop. Enjoy the private country setting while only a short commute to downtown Providence and just minutes to top rated schools, shopping, restaurants and nature trails.
Zillow last checked: 8 hours ago
Listing updated: January 31, 2024 at 09:29am
Listed by:
Sasha Mellor,
Residential Properties Ltd.
Bought with:
Steven Rei, RES.0033589
RI Real Estate Services
Source: StateWide MLS RI,MLS#: 1343877
Facts & features
Interior
Bedrooms & bathrooms
- Bedrooms: 3
- Bathrooms: 3
- Full bathrooms: 2
- 1/2 bathrooms: 1
Bathroom
- Features: Bath w Shower Stall, Bath w Tub & Shower
Heating
- Oil, Hydro-Air, Zoned
Cooling
- Central Air
Appliances
- Included: Dishwasher, Exhaust Fan, Microwave, Oven/Range, Refrigerator
Features
- Wall (Dry Wall), Cathedral Ceiling(s), Plumbing (Mixed), Insulation (Ceiling), Insulation (Walls), Ceiling Fan(s), Central Vacuum
- Flooring: Ceramic Tile, Hardwood, Carpet
- Basement: Full,Interior Entry,Unfinished,Laundry,Storage Space,Utility
- Number of fireplaces: 1
- Fireplace features: Wood Burning
Interior area
- Total structure area: 2,216
- Total interior livable area: 2,216 sqft
- Finished area above ground: 2,216
- Finished area below ground: 0
Property
Parking
- Total spaces: 7
- Parking features: Attached, Detached, Garage Door Opener, Driveway
- Attached garage spaces: 3
- Has uncovered spaces: Yes
Features
- Patio & porch: Deck, Porch
- Exterior features: Barbecue
- Pool features: In Ground
Lot
- Size: 2.87 Acres
- Features: Horse Permitted, Wooded
Details
- Parcel number: SCITM481L31100
- Zoning: Res
- Special conditions: Conventional/Market Value
- Horses can be raised: Yes
Construction
Type & style
- Home type: SingleFamily
- Architectural style: Colonial
- Property subtype: Single Family Residence
Materials
- Dry Wall, Vinyl Siding
- Foundation: Concrete Perimeter
Condition
- New construction: No
- Year built: 2001
Utilities & green energy
- Electric: 200+ Amp Service, Circuit Breakers, Generator
- Sewer: Septic Tank
- Water: Well
Community & neighborhood
Security
- Security features: Security System Owned
Community
- Community features: Public School, Schools
Location
- Region: Scituate
- Subdivision: Hope
Price history
| Date | Event | Price |
|---|---|---|
| 1/31/2024 | Sold | $660,000-2.2%$298/sqft |
Source: | ||
| 1/16/2024 | Pending sale | $675,000$305/sqft |
Source: | ||
| 1/1/2024 | Contingent | $675,000$305/sqft |
Source: | ||
| 12/19/2023 | Listed for sale | $675,000$305/sqft |
Source: | ||
| 11/7/2023 | Contingent | $675,000$305/sqft |
Source: | ||
Public tax history
| Year | Property taxes | Tax assessment |
|---|---|---|
| 2025 | $8,840 | $510,100 |
| 2024 | $8,840 +3.4% | $510,100 |
| 2023 | $8,549 +2.3% | $510,100 |
Find assessor info on the county website
Neighborhood: 02831
Nearby schools
GreatSchools rating
- 6/10Hope SchoolGrades: K-5Distance: 3 mi
- 6/10Scituate Middle SchoolGrades: 6-8Distance: 6.4 mi
- 7/10Scituate High SchoolGrades: 9-12Distance: 6.4 mi
Get a cash offer in 3 minutes
Find out how much your home could sell for in as little as 3 minutes with a no-obligation cash offer.
Estimated market value$742,100
Get a cash offer in 3 minutes
Find out how much your home could sell for in as little as 3 minutes with a no-obligation cash offer.
Estimated market value
$742,100
