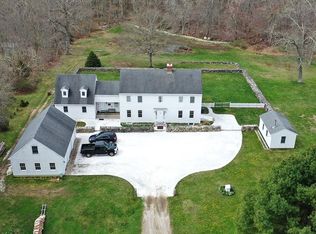Waterfront home on the beautiful West Branch of the Westport River which offers a private sanctuary of 24.97 acres being sold out of a 38 acre parcel with water views and water access. Home has expanded from its original deck house with an amazing addition; basically a newer high end ranch attached to the home. Newer part of home has custom kitchen: cherry cabinets, cement counters, tile floor. Master suite with views of water and woods, also radiant heat and subway tile master bath which is very private with extra large walk in closet. Main walks out of home to your view is on to a beautiful stone terrace. Older deck house has been updated over the years and is a great unique space. Deck itself needs a little TLC. Water access is perfect for kayaking on the West Branch of the Westport River or enjoying wild life and nature. So many possibilities!
This property is off market, which means it's not currently listed for sale or rent on Zillow. This may be different from what's available on other websites or public sources.

