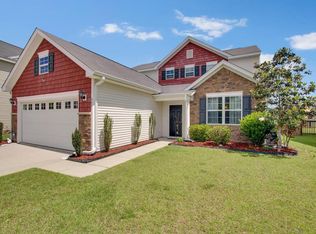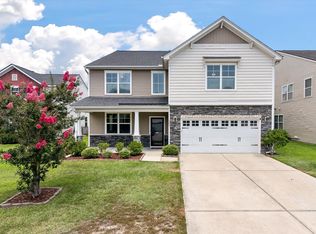WOW! Your new move in ready home features 6 bedrooms, 3 bathrooms, living/dining room, family room, kitchen, eat-in kitchen, laundry room, mud room, screen back porch and a 2 car garage. As you enter into your new home you will notice the hardwood floors. Family room has lots of natural light, a new ceiling fan and opens into the kitchen. Spacious kitchen has granite countertops, 42'' kitchen cabinets with crown molding, recess lighting, stainless steel appliances, an island and a walk-in pantry. A guest bedroom and a full bathroom are located downstairs. There is also 2 closets and a mud room downstairs. Master bedroom has lots of natural light, a new ceiling fan and overlooks into the pond. Master bathroom has raised double vanities, garden tub (which overlooks the pond), stand up showeThere are 3 bedrooms that have walk-in closets. A full bathroom has a extended counter top. Large laundry room is located upstairs for your convenience. A large bonus room has a double-door closet and can be used as a playroom, theater room, a 6th bedroom and can easily accommodate a pool table. This home has a screened in back porch, a 2 car garage, Taexx built-in pest control system and backs up to a pond.
This property is off market, which means it's not currently listed for sale or rent on Zillow. This may be different from what's available on other websites or public sources.

