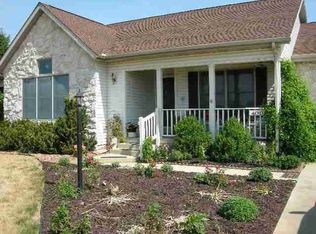Closed
$524,900
360 E 350th Rd N, Warsaw, IN 46582
3beds
2,691sqft
Single Family Residence
Built in 1998
2.18 Acres Lot
$538,200 Zestimate®
$--/sqft
$2,535 Estimated rent
Home value
$538,200
$511,000 - $565,000
$2,535/mo
Zestimate® history
Loading...
Owner options
Explore your selling options
What's special
Nestled on Warsaw’s desirable north side, this charming 3 bed, 3 bath home, set 200 ft off the road, offers 2,691 sq ft of living space on a serene 2.18 acre lot backing up to federally protected wetlands-ensuring life-long views of nature and wildlife. Discover a modern interior teeming with natural light and full hardwood flooring spanning the main level. The kitchen boasts contemporary backsplash, granite countertops, double oven, and pantry for all your culinary needs. Along with the breakfast nook (10x6), there's also a dining area (13x8) - providing two areas to enjoy quick meals, larger meals, or for entertaining. Large living room windows, plus the wrap-around composite deck, allow for relaxation while taking in the expansive private backyard view. For ultimate convenience, 3 beds, 2 baths, and laundry are located on the main floor, while the heated, 2-car, epoxy floored garage allows for comfortable year-round use. The basement contains another substantial living area, bathroom, spacious office with large walk-in closet, and partially finished rec/utility room. The 30x50 ft outbuilding adds another 1500 sq ft and is a true standout, boasting 3 individually heated/cooled rooms allowing for maximum versatility. Two, fully finished with epoxy flooring, are currently used as a weight room and golf simulator/home theater, allowing for isolated space to enjoy recreation without upsetting the serenity of the main living space. Also wired for a workshop, the possibilities of this space are endless, whether for entertainment, hobbies, business ventures, climate-controlled storage or simply additional parking. Conveniently located minutes away from shopping and dining, this home features modern amenities with country charm, and is not to be missed. Call and schedule your walk-through today!
Zillow last checked: 8 hours ago
Listing updated: July 30, 2025 at 10:12am
Listed by:
Kathy Hamman Cell:574-551-9492,
RE/MAX Results
Bought with:
Mary L Dale, RB14038696
Coldwell Banker Real Estate Group
Source: IRMLS,MLS#: 202520917
Facts & features
Interior
Bedrooms & bathrooms
- Bedrooms: 3
- Bathrooms: 3
- Full bathrooms: 3
- Main level bedrooms: 3
Bedroom 1
- Level: Main
Bedroom 2
- Level: Main
Family room
- Level: Lower
- Area: 432
- Dimensions: 24 x 18
Kitchen
- Level: Main
- Area: 266
- Dimensions: 19 x 14
Living room
- Level: Main
- Area: 312
- Dimensions: 24 x 13
Office
- Level: Lower
- Area: 144
- Dimensions: 12 x 12
Heating
- Natural Gas, Forced Air, Wall Furnace
Cooling
- Central Air, Wall Unit(s)
Appliances
- Included: Disposal, Dishwasher, Microwave, Refrigerator, Washer, Dryer-Electric, Exhaust Fan, Gas Range, Gas Water Heater, Water Softener Owned
- Laundry: Dryer Hook Up Gas/Elec, Sink, Main Level
Features
- Ceiling Fan(s), Central Vacuum, Walk-In Closet(s), Countertops-Solid Surf, Stone Counters, Eat-in Kitchen, Open Floorplan, Double Vanity, Stand Up Shower, Tub and Separate Shower, Tub/Shower Combination, Main Level Bedroom Suite
- Flooring: Hardwood, Carpet, Ceramic Tile
- Doors: Six Panel Doors
- Windows: Blinds
- Basement: Crawl Space,Daylight,Partial,Partially Finished,Sump Pump
- Attic: Pull Down Stairs
- Has fireplace: No
- Fireplace features: None
Interior area
- Total structure area: 3,104
- Total interior livable area: 2,691 sqft
- Finished area above ground: 1,591
- Finished area below ground: 1,100
Property
Parking
- Total spaces: 2
- Parking features: Attached, Garage Door Opener, RV Access/Parking, Heated Garage, Garage Utilities, Concrete, Stone
- Attached garage spaces: 2
- Has uncovered spaces: Yes
Features
- Levels: One
- Stories: 1
- Patio & porch: Deck
- Fencing: None
Lot
- Size: 2.18 Acres
- Dimensions: 185 X 513
- Features: Sloped, Rural Subdivision, Within 1 Mile to Airport, Landscaped
Details
- Additional structures: Outbuilding
- Parcel number: 430728400026.000016
- Other equipment: Sump Pump
Construction
Type & style
- Home type: SingleFamily
- Property subtype: Single Family Residence
Materials
- Brick, Vinyl Siding
- Roof: Shingle
Condition
- New construction: No
- Year built: 1998
Utilities & green energy
- Electric: REMC
- Gas: NIPSCO
- Sewer: Septic Tank
- Water: Well
- Utilities for property: Cable Connected
Community & neighborhood
Security
- Security features: Smoke Detector(s), Radon System
Location
- Region: Warsaw
- Subdivision: Other
Other
Other facts
- Listing terms: Cash,Conventional,FHA,VA Loan
Price history
| Date | Event | Price |
|---|---|---|
| 7/29/2025 | Sold | $524,900 |
Source: | ||
| 6/26/2025 | Price change | $524,900-3.7% |
Source: | ||
| 6/3/2025 | Listed for sale | $544,900 |
Source: | ||
Public tax history
Tax history is unavailable.
Neighborhood: 46582
Nearby schools
GreatSchools rating
- 7/10Madison Elementary SchoolGrades: K-6Distance: 1.8 mi
- 6/10Edgewood Middle SchoolGrades: 7-8Distance: 4.2 mi
- 9/10Warsaw Community High SchoolGrades: 9-12Distance: 4.5 mi
Schools provided by the listing agent
- Elementary: Madison
- Middle: Edgewood
- High: Warsaw
- District: Warsaw Community
Source: IRMLS. This data may not be complete. We recommend contacting the local school district to confirm school assignments for this home.

Get pre-qualified for a loan
At Zillow Home Loans, we can pre-qualify you in as little as 5 minutes with no impact to your credit score.An equal housing lender. NMLS #10287.
