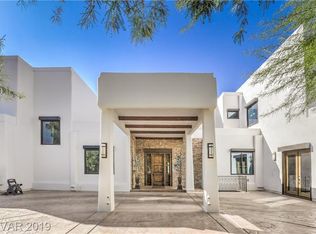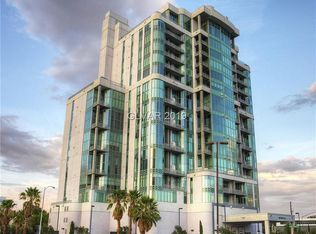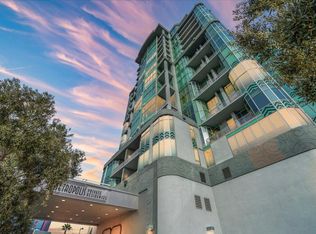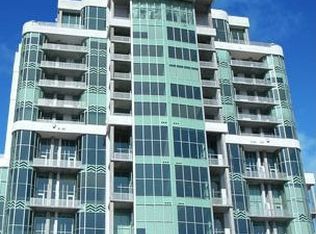LOFT STYLE HIGH RISE CONDO FULL OF UPGRADES. 2 BEDS, 1.75 BATHS, OPEN FLOORPLAN W/A BALCONY OFF THE LIVING ROOM, 2 STORY FLOOR TO CEILING WINDOWS, GRANITE COUNTER TOPS, UPGRADED CHERRY WOOD CABINET, STAINLESS STEEL APPLIANCES, WOOD & TILE FLOORS. WALK IN CLOSET IS TO DIE FOR! GORGEOUS STRIP AND CITY VIEWS, GREAT COMMUNITY AMENITIES.
This property is off market, which means it's not currently listed for sale or rent on Zillow. This may be different from what's available on other websites or public sources.



