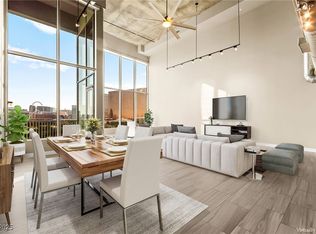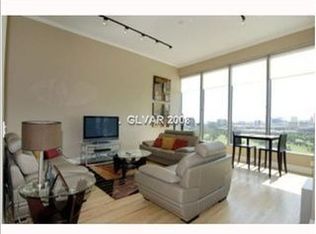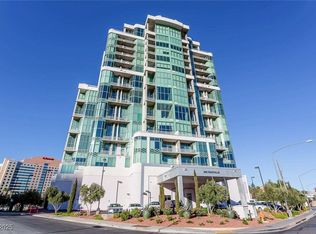Closed
$900,000
360 E Desert Inn Rd #804, Las Vegas, NV 89120
2beds
3,151sqft
Condominium
Built in 2005
-- sqft lot
$1,049,500 Zestimate®
$286/sqft
$4,677 Estimated rent
Home value
$1,049,500
$945,000 - $1.18M
$4,677/mo
Zestimate® history
Loading...
Owner options
Explore your selling options
What's special
This industrial loft-style condo, boasts over 3100 SF of open living space. Floor-to-ceiling windows capture the breathtaking sights of the Strip, Wynn Golf Course, the High Roller and the Sphere. This distinctive residence features two generously sized bedroom suites, strategically positioned on different levels for added privacy. Plank-style ceramic tile flooring extends throughout, while the 20’ vaulted ceilings and exposed vents evoke a chic New York ambiance. The island kitchen offers ample cabinet space and stainless appliances. Ascend to the upper level, where a loft provides additional living space. You can also enjoy the views from your private terrace. Metropolis condos enjoy a prime location just blocks from the vibrant Strip and offer a plethora of amenities, including a well-equipped gym, full concierge service, a wine room, onsite security, a refreshing pool, and secured parking. Experience the epitome of urban living with sophistication and convenience at Metropolis.
Zillow last checked: 8 hours ago
Listing updated: April 11, 2025 at 12:33am
Listed by:
Frank Napoli II S.0045617 frank@thenapoligroup.com,
BHHS Nevada Properties
Bought with:
John W. Richardson Jr, S.0181671
Real Broker LLC
Source: LVR,MLS#: 2563130 Originating MLS: Greater Las Vegas Association of Realtors Inc
Originating MLS: Greater Las Vegas Association of Realtors Inc
Facts & features
Interior
Bedrooms & bathrooms
- Bedrooms: 2
- Bathrooms: 3
- Full bathrooms: 1
- 3/4 bathrooms: 1
- 1/2 bathrooms: 1
Primary bedroom
- Description: 2 Pbr's,Pbr Separate From Other,Upstairs,Walk-In Closet(s)
- Dimensions: 20X20
Bedroom 2
- Description: Closet,Downstairs,Walk-In Closet(s)
- Dimensions: 13X11
Primary bathroom
- Description: Double Sink,Separate Shower,Separate Tub
Dining room
- Description: Dining Area
- Dimensions: 10X10
Great room
- Description: Downstairs,Undefined,Vaulted Ceiling
- Dimensions: 22X20
Kitchen
- Description: Breakfast Bar/Counter,Custom Cabinets,Granite Countertops,Island,Stainless Steel Appliances,Tile Flooring
Loft
- Description: Family Room
- Dimensions: 14X16
Heating
- Central, Electric
Cooling
- Electric, 1 Unit
Appliances
- Included: Built-In Electric Oven, Dishwasher, Electric Cooktop, Disposal, Microwave, Stainless Steel Appliance(s)
- Laundry: Electric Dryer Hookup, Laundry Closet, Upper Level
Features
- Flooring: Ceramic Tile
- Windows: Low-Emissivity Windows, Tinted Windows
- Has fireplace: No
Interior area
- Total structure area: 3,151
- Total interior livable area: 3,151 sqft
Property
Parking
- Total spaces: 2
- Parking features: Assigned, One Space
Features
- Patio & porch: Terrace
- Pool features: Association
- Has view: Yes
- View description: City, Golf Course, Strip View
Details
- Parcel number: 16209813028
Construction
Type & style
- Home type: Condo
- Architectural style: High Rise,Loft
- Property subtype: Condominium
Condition
- Excellent,Resale
- Year built: 2005
Utilities & green energy
- Utilities for property: Cable Available
Green energy
- Energy efficient items: Windows
Community & neighborhood
Security
- Security features: Floor Access Control, 24 Hour Security, Fire Sprinkler System
Location
- Region: Las Vegas
- Subdivision: Metropolis
HOA & financial
HOA
- Has HOA: Yes
- Amenities included: Fitness Center, Pool, Spa/Hot Tub, Security, Elevator(s)
- Services included: Common Areas, Maintenance Grounds, Sewer, Security, Taxes, Trash, Water
- Association name: Metropolis
- Association phone: 702-732-8032
- Second HOA fee: $1,295 monthly
Other
Other facts
- Listing agreement: Exclusive Right To Sell
- Listing terms: Cash,Conventional
Price history
| Date | Event | Price |
|---|---|---|
| 4/11/2024 | Sold | $900,000-2.7%$286/sqft |
Source: | ||
| 3/13/2024 | Pending sale | $925,000$294/sqft |
Source: | ||
| 2/29/2024 | Listed for sale | $925,000+42.3%$294/sqft |
Source: | ||
| 7/30/2018 | Sold | $650,000+16.1%$206/sqft |
Source: Public Record Report a problem | ||
| 3/24/2009 | Sold | $560,000-12.2%$178/sqft |
Source: Public Record Report a problem | ||
Public tax history
| Year | Property taxes | Tax assessment |
|---|---|---|
| 2025 | $4,962 +3% | $290,614 +4.2% |
| 2024 | $4,818 +3% | $278,906 +17.4% |
| 2023 | $4,677 +3% | $237,619 +1.1% |
Find assessor info on the county website
Neighborhood: The Strip
Nearby schools
GreatSchools rating
- 3/10John S Park Elementary SchoolGrades: PK-5Distance: 1.9 mi
- 3/10Roy West Martin Middle SchoolGrades: 6-8Distance: 3.5 mi
- 1/10Valley High SchoolGrades: 9-12Distance: 2.1 mi
Schools provided by the listing agent
- Elementary: Park, John S.,Park, John S.
- Middle: Martin Roy
- High: Valley
Source: LVR. This data may not be complete. We recommend contacting the local school district to confirm school assignments for this home.
Get a cash offer in 3 minutes
Find out how much your home could sell for in as little as 3 minutes with a no-obligation cash offer.
Estimated market value
$1,049,500
Get a cash offer in 3 minutes
Find out how much your home could sell for in as little as 3 minutes with a no-obligation cash offer.
Estimated market value
$1,049,500



