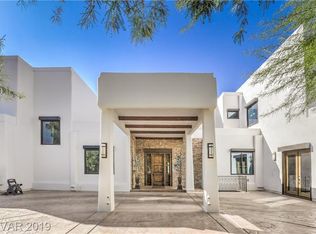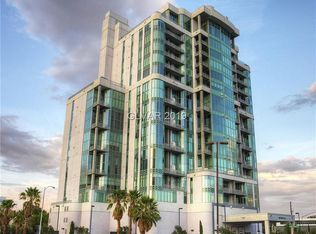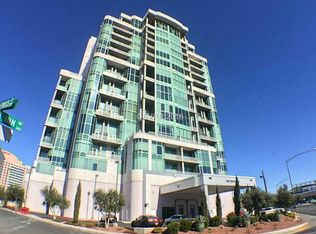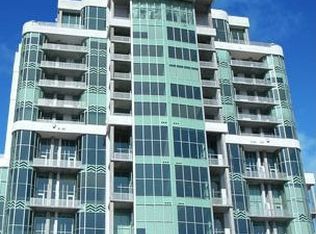Fantastic floor plan, rarely available 3 bed high-rise unit! Master on 1st floor. Huge square footage and a nice corner unit overlooking the Wynn Golf Course and view of the Strip. Granite & stainless kitchen with hardwood floors, cherry cabinets, marble baths and all appliances. Enjoy the exercise and wine room. Beautiful closets and window coverings. 2 parking spots included.
This property is off market, which means it's not currently listed for sale or rent on Zillow. This may be different from what's available on other websites or public sources.



