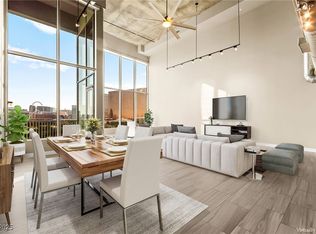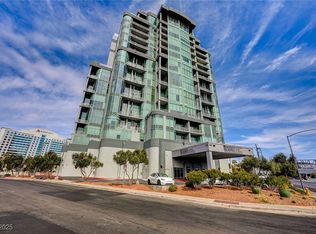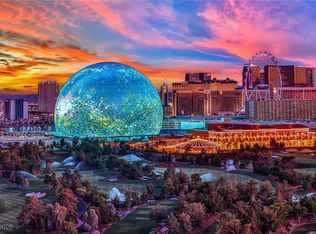Closed
$700,000
360 E Desert Inn Rd Unit 605, Las Vegas, NV 89120
2beds
3,101sqft
Condominium
Built in 2005
-- sqft lot
$692,900 Zestimate®
$226/sqft
$4,717 Estimated rent
Home value
$692,900
$631,000 - $762,000
$4,717/mo
Zestimate® history
Loading...
Owner options
Explore your selling options
What's special
Panoramic Luxury Living at Metropolis
Experience the ultimate Las Vegas lifestyle in this 6th-floor Metropolis residence. Spanning 3,101 sq. ft., this two-bedroom, two-and-a-half-bath home features soaring two-story floor-to-ceiling windows, en-suite bedrooms, and a private 27’x 9’ balcony with panoramic views of Sphere, Strip, Wynn Golf Course oasis, and surrounding mountains. Recent upgrades include a brand-new water heater and two nearly new AC units.
Just minutes from the Convention Center, dining, shopping, and entertainment, Metropolis blends city energy with resort-style comfort. Amenities include a pool, hot tub, fitness center, putting green, pet area, and 24-hour security. Assigned indoor parking completes this rare opportunity in the heart of Las Vegas.
Your Vegas lifestyle begins here.
Zillow last checked: 8 hours ago
Listing updated: November 07, 2025 at 12:15pm
Listed by:
Terri G. Johnson S.0191808 (702)964-9651,
Las Vegas Sotheby's Int'l
Bought with:
Matthew Levandowski, S.0195645
The Agency Las Vegas
Source: LVR,MLS#: 2721426 Originating MLS: Greater Las Vegas Association of Realtors Inc
Originating MLS: Greater Las Vegas Association of Realtors Inc
Facts & features
Interior
Bedrooms & bathrooms
- Bedrooms: 2
- Bathrooms: 3
- Full bathrooms: 2
- 1/2 bathrooms: 1
Primary bedroom
- Description: Ceiling Fan,Ceiling Light,Custom Closet,Walk-In Closet(s)
- Dimensions: 20x17
Bedroom 2
- Description: Ceiling Fan,Ceiling Light,Closet,Custom Closet,Downstairs,With Bath
- Dimensions: 13x12
Primary bathroom
- Description: Double Sink,Separate Shower,Separate Tub,Tub With Jets
Dining room
- Description: Dining Area,Kitchen/Dining Room Combo,Living Room/Dining Combo,Vaulted Ceiling
- Dimensions: 12x12
Kitchen
- Description: Breakfast Bar/Counter,Granite Countertops,Hardwood Flooring,Island,Lighting Track,Pantry
Living room
- Description: Vaulted Ceiling
- Dimensions: 22x20
Loft
- Description: Ceiling Fan,Other
- Dimensions: 20x15
Heating
- Central, Gas, Individual, Zoned
Cooling
- Electric, High Efficiency, 1 Unit
Appliances
- Included: Built-In Gas Oven, Dryer, Dishwasher, Gas Cooktop, Disposal, Microwave, Refrigerator, Wine Refrigerator, Washer
- Laundry: Gas Dryer Hookup, Laundry Closet, Upper Level
Features
- Ceiling Fan(s), Window Treatments
- Flooring: Carpet, Hardwood
- Windows: Blinds, Drapes, Window Treatments
- Has fireplace: No
Interior area
- Total structure area: 3,101
- Total interior livable area: 3,101 sqft
Property
Parking
- Total spaces: 2
- Parking features: Assigned, Covered, Indoor, One Space, Guest
Features
- Patio & porch: Terrace
- Pool features: Pool/Spa Combo, Association, Community
- Spa features: In Ground
- Has view: Yes
- View description: City, Golf Course, Mountain(s)
Details
- Parcel number: 16209813021
Construction
Type & style
- Home type: Condo
- Architectural style: High Rise,Loft
- Property subtype: Condominium
Condition
- Resale,Very Good Condition
- Year built: 2005
Utilities & green energy
- Utilities for property: Electricity Available
Green energy
- Energy efficient items: Other
Community & neighborhood
Security
- Security features: Closed Circuit Camera(s), 24 Hour Security, Fire Sprinkler System
Community
- Community features: Pool
Location
- Region: Las Vegas
- Subdivision: Metropolis
HOA & financial
HOA
- Has HOA: Yes
- HOA fee: $1,392 monthly
- Amenities included: Dog Park, Fitness Center, Golf Course, Barbecue, Pool, Spa/Hot Tub, Concierge
- Services included: Gas, Maintenance Grounds, Sewer, Water
- Association name: Terra West
- Association phone: 777-777-7777
Other
Other facts
- Listing agreement: Exclusive Right To Sell
- Listing terms: Cash,Conventional,1031 Exchange,VA Loan
Price history
| Date | Event | Price |
|---|---|---|
| 11/7/2025 | Sold | $700,000-6.7%$226/sqft |
Source: | ||
| 10/12/2025 | Contingent | $750,000$242/sqft |
Source: | ||
| 10/1/2025 | Price change | $750,000-9.6%$242/sqft |
Source: | ||
| 9/27/2025 | Listed for sale | $830,000+13.7%$268/sqft |
Source: | ||
| 7/25/2023 | Sold | $730,000-3.9%$235/sqft |
Source: | ||
Public tax history
| Year | Property taxes | Tax assessment |
|---|---|---|
| 2025 | $5,500 +8.1% | $287,657 +4.2% |
| 2024 | $5,087 +8% | $276,151 +17.4% |
| 2023 | $4,711 +8% | $235,157 +1.2% |
Find assessor info on the county website
Neighborhood: The Strip
Nearby schools
GreatSchools rating
- 3/10John S Park Elementary SchoolGrades: PK-5Distance: 1.9 mi
- 3/10Roy West Martin Middle SchoolGrades: 6-8Distance: 3.5 mi
- 1/10Valley High SchoolGrades: 9-12Distance: 2.1 mi
Schools provided by the listing agent
- Elementary: Park, John S.,Park, John S.
- Middle: Martin Roy
- High: Valley
Source: LVR. This data may not be complete. We recommend contacting the local school district to confirm school assignments for this home.
Get a cash offer in 3 minutes
Find out how much your home could sell for in as little as 3 minutes with a no-obligation cash offer.
Estimated market value$692,900
Get a cash offer in 3 minutes
Find out how much your home could sell for in as little as 3 minutes with a no-obligation cash offer.
Estimated market value
$692,900



