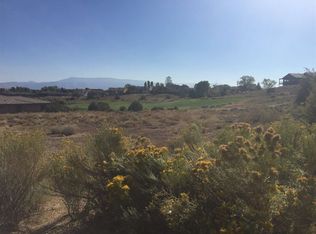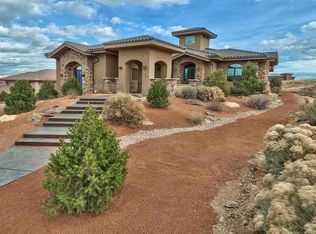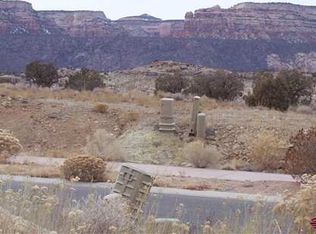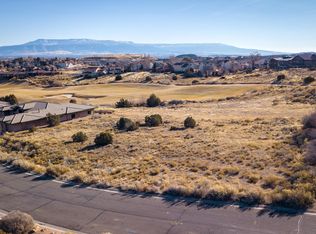This stunning Redlands Mesa home offers fine finishes and spectacular views. Sample the craftsmanship offered by beautiful Shaker Style cabinetry and woodwork. The main level features slate tile and engineered hickory flooring and a stone two sided fireplace. The 17 x 14 kitchen includes a double oven, gas cooktop and an abundance of cabinets and counter space. The spacious Master Suite includes his and hers closets, fireplace, and a luxurious bath. French doors lead from the living room to the covered patio, the perfect place to enjoy a respite from the hot summer sun. The upstairs family room is the perfect spot to enjoy a movie or the game, with a wet bar and a patio with uninterrupted views. The home overlooks the 10th Fairway and offers panoramic views of the Mesa, Bookcliffs and the Monument.
This property is off market, which means it's not currently listed for sale or rent on Zillow. This may be different from what's available on other websites or public sources.




