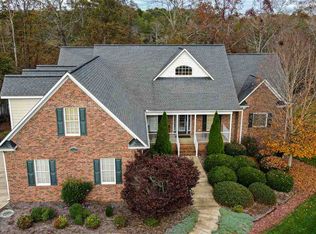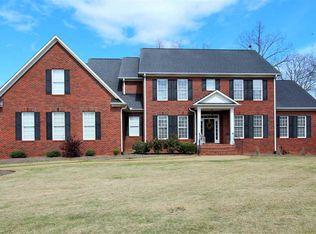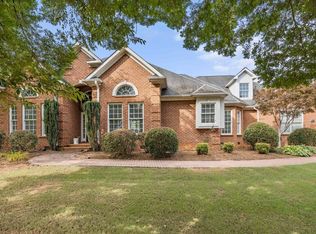Sold-in house
$758,000
360 Island Green Ln, Inman, SC 29349
4beds
3,917sqft
Single Family Residence
Built in 2007
0.82 Acres Lot
$785,500 Zestimate®
$194/sqft
$4,241 Estimated rent
Home value
$785,500
$723,000 - $848,000
$4,241/mo
Zestimate® history
Loading...
Owner options
Explore your selling options
What's special
Here it is! Check out this Custom, One owner home situated in established Golf Course community. You'll be impressed right from the entry was of this gorgeous home with the beautiful hardwood floors throughout most of the main living area. This home offers the primary bedroom on the main level along with two additional bedrooms well. Primary bedrooms is very large and offers large walk in closet, double sinks in the bathroom and access to the screened in porch. The other two bedrooms offer good size rooms and built in cabinets with book shelves. You'll enjoy preparing meals and entertaining in the beautiful kitchen that offers stainless steel appliances, tons of cabinet space and a large pantry. Just steps away is a large dining room area that is open to the great room which share a gas fireplace. Whether it's grilling outside on the deck or enjoying some quiet time on the screen porch, there's plenty of space as the deck & screen porch are the width of the back of the home. If it's a chilly then you can always enjoy the view from the sunroom. As you head down to the basement you'll notice a nice living area, kitchenette and an additional bedroom and a full bath. The basement offers a wonderful option for additional separate, private living quarters. Texas size laundry room on the main level with built in cabinets, shelves and a utility sink. Don't overlook the three car garage, fenced in yard or the private, quiet backyard. Walk in crawl space with room for a nice workshop or plenty of storage. A new roof was installed in 2024 and the home comes with a Generac generator. This is a must see home in highly sought after District 2 schools.
Zillow last checked: 8 hours ago
Listing updated: March 28, 2025 at 06:01pm
Listed by:
Michael Dawson 864-809-7246,
NextHome Experience Realty
Bought with:
Nancy Khalil, SC
Coldwell Banker Caine Real Est
Source: SAR,MLS#: 320156
Facts & features
Interior
Bedrooms & bathrooms
- Bedrooms: 4
- Bathrooms: 4
- Full bathrooms: 4
- Main level bathrooms: 3
- Main level bedrooms: 3
Primary bedroom
- Level: First
Bedroom 2
- Level: First
Bedroom 3
- Level: First
Bedroom 4
- Level: Basement
Breakfast room
- Dimensions: 1
Deck
- Level: First
Dining room
- Level: First
Great room
- Level: First
Kitchen
- Level: First
Laundry
- Level: First
Patio
- Level: Basement
Screened porch
- Level: First
Sun room
- Level: First
Heating
- Forced Air, Heat Pump, Electricity, Gas - Natural
Cooling
- Central Air, Electricity
Appliances
- Included: Dishwasher, Disposal, Refrigerator, Gas Cooktop, Convection Oven, Electric Oven, Microwave, Electric, Gas Water Heater
- Laundry: 1st Floor, Sink, Walk-In, Washer Hookup, Electric Dryer Hookup
Features
- Ceiling Fan(s), Tray Ceiling(s), Attic Stairs Pulldown, Fireplace, Ceiling - Smooth, Solid Surface Counters, Bookcases, Open Floorplan, In-Law Floorplan, Coffered Ceiling(s), Pantry
- Flooring: Carpet, Ceramic Tile, Hardwood
- Windows: Insulated Windows, Window Treatments
- Basement: Finished,Partial,Walk-Out Access,Bath/Stubbed,Basement
- Attic: Pull Down Stairs,Storage
- Has fireplace: Yes
- Fireplace features: Gas Log
Interior area
- Total interior livable area: 3,917 sqft
- Finished area above ground: 2,852
- Finished area below ground: 1,065
Property
Parking
- Total spaces: 3
- Parking features: Attached, Garage, Garage Door Opener, Garage Faces Side, Yard Door, Attached Garage
- Attached garage spaces: 3
- Has uncovered spaces: Yes
Features
- Levels: One
- Patio & porch: Deck, Patio, Screened
- Pool features: Community
- Spa features: Bath
- Fencing: Fenced
- Has view: Yes
- View description: Water
- Has water view: Yes
- Water view: Water
Lot
- Size: 0.82 Acres
- Features: Wooded, Sloped
- Topography: Sloping
Details
- Parcel number: 2220033200
- Other equipment: Generator
Construction
Type & style
- Home type: SingleFamily
- Architectural style: Traditional
- Property subtype: Single Family Residence
Materials
- Brick Veneer
- Foundation: Crawl Space
- Roof: Architectural
Condition
- New construction: No
- Year built: 2007
Utilities & green energy
- Electric: Duke
- Gas: Piedmont
- Sewer: Septic Tank
- Water: Public, SWS
Community & neighborhood
Security
- Security features: Smoke Detector(s)
Community
- Community features: Clubhouse, Common Areas, Golf, Tennis Court(s), Street Lights, Pool, Lake
Location
- Region: Inman
- Subdivision: Woodfin Ridge
HOA & financial
HOA
- Has HOA: Yes
- HOA fee: $350 monthly
- Amenities included: Pool, Street Lights
- Services included: Common Area
Price history
| Date | Event | Price |
|---|---|---|
| 3/27/2025 | Sold | $758,000$194/sqft |
Source: | ||
| 2/20/2025 | Pending sale | $758,000$194/sqft |
Source: | ||
| 2/17/2025 | Listed for sale | $758,000+984.4%$194/sqft |
Source: | ||
| 3/30/2006 | Sold | $69,900$18/sqft |
Source: Public Record Report a problem | ||
Public tax history
| Year | Property taxes | Tax assessment |
|---|---|---|
| 2025 | -- | $29,642 +50% |
| 2024 | $2,640 | $19,762 |
| 2023 | $2,640 | $19,762 +15% |
Find assessor info on the county website
Neighborhood: 29349
Nearby schools
GreatSchools rating
- 5/10Oakland Elementary SchoolGrades: PK-5Distance: 2.8 mi
- 7/10Boiling Springs Middle SchoolGrades: 6-8Distance: 3 mi
- 7/10Boiling Springs High SchoolGrades: 9-12Distance: 4.7 mi
Schools provided by the listing agent
- Elementary: 2-Oakland
- Middle: 2-Boiling Springs
- High: 2-Boiling Springs
Source: SAR. This data may not be complete. We recommend contacting the local school district to confirm school assignments for this home.
Get a cash offer in 3 minutes
Find out how much your home could sell for in as little as 3 minutes with a no-obligation cash offer.
Estimated market value$785,500
Get a cash offer in 3 minutes
Find out how much your home could sell for in as little as 3 minutes with a no-obligation cash offer.
Estimated market value
$785,500


