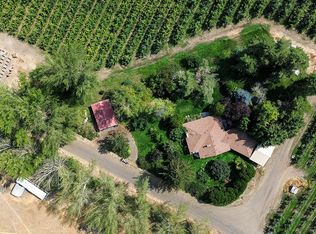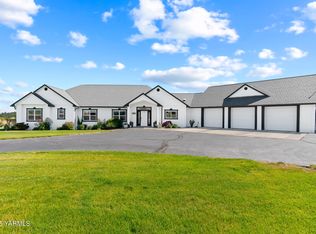Sold for $440,000
$440,000
360 Lynch Rd, Yakima, WA 98908
3beds
3,215sqft
Residential/Site Built, Single Family Residence
Built in 1950
3.82 Acres Lot
$452,000 Zestimate®
$137/sqft
$2,484 Estimated rent
Home value
$452,000
$407,000 - $502,000
$2,484/mo
Zestimate® history
Loading...
Owner options
Explore your selling options
What's special
Experience the serene tranquility of country living in this well maintained 3,215 square foot home, situated on two parcels that together encompass 3.82 acres. The spacious layout features a primary suite that offers privacy, conveniently located opposite two cozy guest bedrooms and an additional bathroom. An office that can easily serve as a fourth bedroom is also located on the main level, providing flexibility to accommodate your needs. Venture down to the basement, where you'll find an expansive family room complete with fireplace, bar and additional full bath. This versatile space is a blank canvas ready for you. The home is located on the .74 acre parcel, where you can unwind by the koi pond, surrounded by lush, mature trees and neighboring orchards. Additional features of this property include a two-car garage and a two-car carport, providing ample parking and storage solutions. Just across the road is an additional 3+ acre parcel, brimming with potential and ready for your vision. Whether you dream of raising animals, setting up a recreational space, or exploring opportunities for additional structures, this expansive land offers endless possibilities. The home is equipped with a 90-panel solar array, promoting energy efficiency and reducing your environmental footprint. With both parcels combined, you have the opportunity to enjoy the best of country living while having room to grow and create the lifestyle you've always envisioned. Embrace the freedom and tranquility that this unique property has to offer!
Zillow last checked: 8 hours ago
Listing updated: January 28, 2025 at 05:43am
Listed by:
Lanette Headley 509-945-1411,
Keller Williams Yakima Valley,
Julianna Stucki 509-910-4564,
Keller Williams Yakima Valley
Bought with:
Candi Magana
RE/MAX, The Collective
Source: Yakima,MLS#: 24-1912
Facts & features
Interior
Bedrooms & bathrooms
- Bedrooms: 3
- Bathrooms: 3
- Full bathrooms: 3
Primary bedroom
- Features: Full Bath, Walk-In Closet(s)
- Level: Main
Dining room
- Features: Formal
Heating
- Electric, Heat Pump
Cooling
- Agent Remarks, Central Air
Appliances
- Included: Dishwasher, Disposal, Range Hood, Range, Refrigerator
Features
- Basement: Bath,Family/Rec Room,Finished,Utility Room
- Number of fireplaces: 2
- Fireplace features: Two
Interior area
- Total structure area: 3,215
- Total interior livable area: 3,215 sqft
Property
Parking
- Total spaces: 2
- Parking features: Detached, Carport
- Garage spaces: 2
- Has carport: Yes
Features
- Levels: 1 Story w/Basement
- Stories: 1
- Patio & porch: Deck/Patio
- Frontage length: 0.00
Lot
- Size: 3.82 Acres
- Features: Irregular Lot, 1+ - 5.0 Acres
Details
- Additional structures: Shed(s)
- Parcel number: 17132912002, 17132912003
- Zoning: AG
- Zoning description: Agricultural
Construction
Type & style
- Home type: SingleFamily
- Property subtype: Residential/Site Built, Single Family Residence
Materials
- Brick, Frame
- Foundation: Concrete Perimeter
- Roof: Composition
Condition
- Year built: 1950
Utilities & green energy
- Sewer: Septic/Installed
- Water: Well
Community & neighborhood
Location
- Region: Yakima
Other
Other facts
- Listing terms: Cash,Conventional
Price history
| Date | Event | Price |
|---|---|---|
| 1/27/2025 | Sold | $440,000$137/sqft |
Source: | ||
| 1/10/2025 | Pending sale | $440,000$137/sqft |
Source: | ||
| 10/22/2024 | Price change | $440,000-2.2%$137/sqft |
Source: | ||
| 8/16/2024 | Listed for sale | $450,000$140/sqft |
Source: | ||
Public tax history
| Year | Property taxes | Tax assessment |
|---|---|---|
| 2024 | $5,915 +124.9% | $296,600 +21% |
| 2023 | $2,630 +7.9% | $245,100 +9.4% |
| 2022 | $2,437 -0.7% | $224,000 +20.1% |
Find assessor info on the county website
Neighborhood: 98908
Nearby schools
GreatSchools rating
- 7/10Mountainview Elementary SchoolGrades: K-5Distance: 0.8 mi
- 6/10West Valley Jr High SchoolGrades: 6-8Distance: 5.7 mi
- 6/10West Valley High SchoolGrades: 9-12Distance: 4.4 mi
Schools provided by the listing agent
- District: West Valley
Source: Yakima. This data may not be complete. We recommend contacting the local school district to confirm school assignments for this home.
Get pre-qualified for a loan
At Zillow Home Loans, we can pre-qualify you in as little as 5 minutes with no impact to your credit score.An equal housing lender. NMLS #10287.

