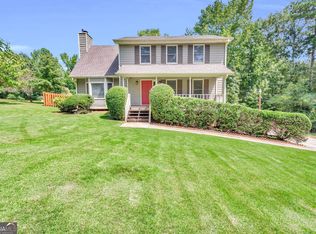Closed
$450,000
360 Michael Rd, Tyrone, GA 30290
3beds
2,219sqft
Single Family Residence
Built in 1982
1.9 Acres Lot
$453,700 Zestimate®
$203/sqft
$3,074 Estimated rent
Home value
$453,700
$408,000 - $504,000
$3,074/mo
Zestimate® history
Loading...
Owner options
Explore your selling options
What's special
Step into this 2,219 sq. ft. holiday retreat and make every season magical! Nestled on a spacious 1.9-acre lot, this 3-bedroom, 2.5-bath home is designed for both cozy gatherings and grand celebrations. Entertain in style with a remodeled eat-in kitchen featuring stainless steel appliances, granite countertops, and plenty of prep space for all your festive feasts. The formal dining room is perfect for hosting holiday dinners, while the vaulted ceilings, natural light, wet bar and fireplace in the living room create a warm and inviting atmosphere for trimming the tree or relaxing by the fire. The primary suite is a luxurious escape, boasting an expanded layout w/ double vanity, large tiled shower, and a soaking tub where you can unwind after a day of holiday prep. Hardwood floors flow throughout most of the home, with cozy carpet in the secondary bedrooms. The outdoor spaces are the real showstoppers! Imagine summer BBQs and pool parties by the 37x19 inground chlorine pool, complete with a covered patio, gazebo, and convenient bathroom access. The fenced-in yard offers privacy and room for pets or gardening enthusiasts. Need extra storage or hobby space? This property has you covered with 3 storage buildings, a detached garage,* and a converted flex space in the attached garage. Additional perks include double-pane windows, LED lighting, and a garden ready for your green thumb. Located in the charming town of Tyrone, this home is the perfect place to create lasting memories year-round. NO HOA!!! SOLD AS-IS! Schedule your showing today and make this YOUR home for the holidays!
Zillow last checked: 8 hours ago
Listing updated: December 19, 2024 at 03:53pm
Listed by:
Adriane Bomar 404-319-5918,
Dwelli
Bought with:
Fontella Pappas, 350090
Pinewood Realty Group
Source: GAMLS,MLS#: 10416664
Facts & features
Interior
Bedrooms & bathrooms
- Bedrooms: 3
- Bathrooms: 3
- Full bathrooms: 2
- 1/2 bathrooms: 1
- Main level bathrooms: 2
- Main level bedrooms: 3
Dining room
- Features: Separate Room
Kitchen
- Features: Breakfast Area, Breakfast Bar, Breakfast Room, Kitchen Island, Pantry, Solid Surface Counters
Heating
- Central
Cooling
- Attic Fan, Ceiling Fan(s), Central Air, Electric
Appliances
- Included: Convection Oven, Dishwasher, Gas Water Heater, Stainless Steel Appliance(s)
- Laundry: Common Area, In Hall
Features
- Double Vanity, High Ceilings, Master On Main Level, Separate Shower, Soaking Tub, Tile Bath, Vaulted Ceiling(s), Wet Bar
- Flooring: Carpet, Hardwood, Laminate, Tile
- Windows: Double Pane Windows, Skylight(s)
- Basement: None
- Attic: Pull Down Stairs
- Number of fireplaces: 1
- Fireplace features: Family Room, Gas Log
Interior area
- Total structure area: 2,219
- Total interior livable area: 2,219 sqft
- Finished area above ground: 2,219
- Finished area below ground: 0
Property
Parking
- Total spaces: 4
- Parking features: Attached, Detached, Garage, Kitchen Level, RV/Boat Parking, Storage
- Has attached garage: Yes
Features
- Levels: One
- Stories: 1
- Patio & porch: Deck, Patio
- Exterior features: Garden
- Has private pool: Yes
- Pool features: In Ground
- Fencing: Back Yard,Fenced,Privacy
Lot
- Size: 1.90 Acres
- Features: Level
- Residential vegetation: Cleared, Grassed, Partially Wooded
Details
- Additional structures: Garage(s), Gazebo, Outbuilding, Shed(s)
- Parcel number: 072703014
- Special conditions: As Is
Construction
Type & style
- Home type: SingleFamily
- Architectural style: Ranch
- Property subtype: Single Family Residence
Materials
- Vinyl Siding
- Foundation: Slab
- Roof: Composition
Condition
- Resale
- New construction: No
- Year built: 1982
Utilities & green energy
- Sewer: Septic Tank
- Water: Public
- Utilities for property: Electricity Available, High Speed Internet, Natural Gas Available, Water Available
Community & neighborhood
Community
- Community features: None
Location
- Region: Tyrone
- Subdivision: Briarhill IV
HOA & financial
HOA
- Has HOA: No
- Services included: None
Other
Other facts
- Listing agreement: Exclusive Right To Sell
- Listing terms: Cash,Conventional,FHA,VA Loan
Price history
| Date | Event | Price |
|---|---|---|
| 12/17/2024 | Sold | $450,000$203/sqft |
Source: | ||
| 11/21/2024 | Listed for sale | $450,000$203/sqft |
Source: | ||
Public tax history
| Year | Property taxes | Tax assessment |
|---|---|---|
| 2024 | $2,115 +25.2% | $164,080 -1.5% |
| 2023 | $1,690 -18.5% | $166,560 +15.3% |
| 2022 | $2,073 +3.5% | $144,480 +16.2% |
Find assessor info on the county website
Neighborhood: 30290
Nearby schools
GreatSchools rating
- 9/10Robert J. Burch Elementary SchoolGrades: PK-5Distance: 1.4 mi
- 8/10Flat Rock Middle SchoolGrades: 6-8Distance: 1.5 mi
- 7/10Sandy Creek High SchoolGrades: 9-12Distance: 1.4 mi
Schools provided by the listing agent
- Elementary: Robert J Burch
- Middle: Flat Rock
- High: Sandy Creek
Source: GAMLS. This data may not be complete. We recommend contacting the local school district to confirm school assignments for this home.
Get a cash offer in 3 minutes
Find out how much your home could sell for in as little as 3 minutes with a no-obligation cash offer.
Estimated market value$453,700
Get a cash offer in 3 minutes
Find out how much your home could sell for in as little as 3 minutes with a no-obligation cash offer.
Estimated market value
$453,700
