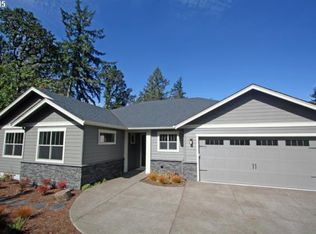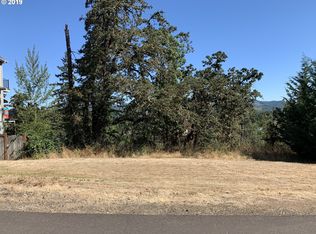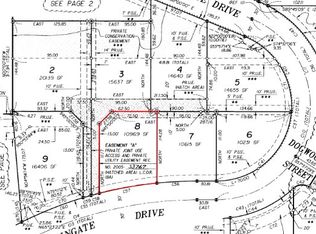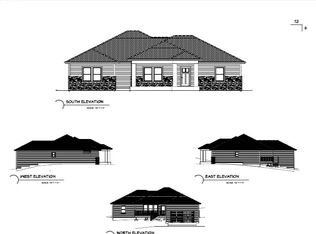Sold
$735,000
360 Mountaingate Dr, Springfield, OR 97478
3beds
3,192sqft
Residential, Single Family Residence
Built in 2006
0.38 Acres Lot
$735,600 Zestimate®
$230/sqft
$2,884 Estimated rent
Home value
$735,600
$677,000 - $802,000
$2,884/mo
Zestimate® history
Loading...
Owner options
Explore your selling options
What's special
Such a beautiful home with amazing unobstructed views of the mountains and city. This warm inviting home seamlessly blends luxury and comfort. Gorgeous teak wood floors, a cooks kitchen with every amenity you would expect including pull out cabinets, granite counters, SS appliances, pantry. Soaring ceilings, skylights, recessed lighting, and an abundance of windows that bring in so much natural light. Gas fireplace in living room for cozy evenings. Slider from the dining room to the spacious deck is perfect enjoy the views. Main floor office with glass French doors & closet. Exceptional primary suite retreat with walk-in closet, two vanities, rain shower head. 4th bedroom has its own staircase and could be a workout room or?? Laundry room includes sink, counters, built-ins. Lovely fenced perfectly manicured yard with raised garden beds & fruit trees. 800 sq ft garage. New roof in 2023. New heat pump in 2024.
Zillow last checked: 8 hours ago
Listing updated: July 28, 2025 at 08:30am
Listed by:
Adrienne St Clair 541-953-6206,
Berkshire Hathaway HomeServices Real Estate Professionals
Bought with:
Dustin Vollstedt, 201216535
Hybrid Real Estate
Source: RMLS (OR),MLS#: 431811062
Facts & features
Interior
Bedrooms & bathrooms
- Bedrooms: 3
- Bathrooms: 3
- Full bathrooms: 3
- Main level bathrooms: 1
Primary bedroom
- Features: Balcony, Bathroom, Builtin Features, Sliding Doors, Double Sinks, Suite, Vaulted Ceiling, Walkin Closet, Wallto Wall Carpet
- Level: Upper
- Area: 204
- Dimensions: 17 x 12
Bedroom 2
- Features: Closet, Wallto Wall Carpet
- Level: Upper
- Area: 132
- Dimensions: 12 x 11
Bedroom 3
- Features: Closet, Wallto Wall Carpet
- Level: Upper
- Area: 132
- Dimensions: 12 x 11
Bedroom 4
- Features: Skylight, Closet, High Ceilings, Wallto Wall Carpet
- Level: Upper
- Area: 372
- Dimensions: 31 x 12
Dining room
- Features: Deck, Hardwood Floors, Sliding Doors
- Level: Main
- Area: 273
- Dimensions: 21 x 13
Kitchen
- Features: Builtin Refrigerator, Disposal, Eating Area, Microwave, Pantry, Builtin Oven, Tile Floor
- Level: Main
- Area: 160
- Width: 10
Living room
- Features: Fireplace, Hardwood Floors, High Ceilings, Vaulted Ceiling
- Level: Main
- Area: 459
- Dimensions: 27 x 17
Heating
- Heat Pump, Fireplace(s)
Cooling
- Heat Pump
Appliances
- Included: Built In Oven, Built-In Refrigerator, Cooktop, Dishwasher, Disposal, Gas Appliances, Microwave, Range Hood, Stainless Steel Appliance(s), Gas Water Heater
- Laundry: Laundry Room
Features
- Granite, High Ceilings, Vaulted Ceiling(s), Closet, Built-in Features, Sink, Eat-in Kitchen, Pantry, Balcony, Bathroom, Double Vanity, Suite, Walk-In Closet(s), Tile
- Flooring: Hardwood, Tile, Wall to Wall Carpet
- Doors: Sliding Doors
- Windows: Skylight(s)
- Number of fireplaces: 1
- Fireplace features: Gas
Interior area
- Total structure area: 3,192
- Total interior livable area: 3,192 sqft
Property
Parking
- Total spaces: 3
- Parking features: Driveway, Garage Door Opener, Attached, Extra Deep Garage
- Attached garage spaces: 3
- Has uncovered spaces: Yes
Features
- Levels: Two
- Stories: 2
- Patio & porch: Deck, Porch
- Exterior features: Garden, Raised Beds, Yard, Balcony
- Fencing: Fenced
- Has view: Yes
- View description: City, Mountain(s), Valley
Lot
- Size: 0.38 Acres
- Features: Gentle Sloping, Level, Sloped, Sprinkler, SqFt 15000 to 19999
Details
- Parcel number: 1748225
Construction
Type & style
- Home type: SingleFamily
- Property subtype: Residential, Single Family Residence
Materials
- Wood Siding
- Roof: Composition
Condition
- Resale
- New construction: No
- Year built: 2006
Utilities & green energy
- Gas: Gas
- Sewer: Public Sewer
- Water: Public
Community & neighborhood
Location
- Region: Springfield
Other
Other facts
- Listing terms: Cash,Conventional,VA Loan
- Road surface type: Paved
Price history
| Date | Event | Price |
|---|---|---|
| 7/24/2025 | Sold | $735,000$230/sqft |
Source: | ||
| 6/6/2025 | Pending sale | $735,000$230/sqft |
Source: | ||
| 5/27/2025 | Price change | $735,000-4.5%$230/sqft |
Source: | ||
| 4/23/2025 | Listed for sale | $770,000$241/sqft |
Source: | ||
| 11/28/2024 | Listing removed | $770,000$241/sqft |
Source: BHHS broker feed #24301099 Report a problem | ||
Public tax history
| Year | Property taxes | Tax assessment |
|---|---|---|
| 2025 | $9,810 +1.6% | $534,957 +3% |
| 2024 | $9,651 +4.4% | $519,376 +3% |
| 2023 | $9,240 +3.4% | $504,249 +3% |
Find assessor info on the county website
Neighborhood: 97478
Nearby schools
GreatSchools rating
- 6/10Ridgeview Elementary SchoolGrades: K-5Distance: 0.4 mi
- 6/10Agnes Stewart Middle SchoolGrades: 6-8Distance: 3.3 mi
- 5/10Thurston High SchoolGrades: 9-12Distance: 0.5 mi
Schools provided by the listing agent
- Elementary: Ridgeview
- Middle: Agnes Stewart
- High: Thurston
Source: RMLS (OR). This data may not be complete. We recommend contacting the local school district to confirm school assignments for this home.

Get pre-qualified for a loan
At Zillow Home Loans, we can pre-qualify you in as little as 5 minutes with no impact to your credit score.An equal housing lender. NMLS #10287.



