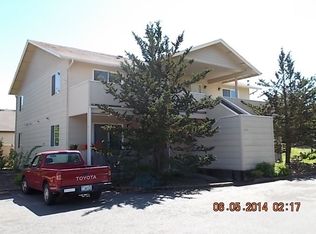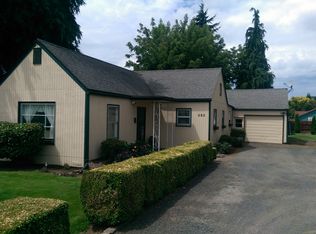Main house has 4 bedrooms & 2 baths with a seperate studio that was previously rented for 650. Cedar siding. Hardwood floors. All appliances stay. Unique situation due to the 2nd living area separated by garage, so no common wall. Additional living area is a studio apartment and accounts for 1 of the 3 bathrooms mentioned in listing data. Addition possibilities: Main house is plumbed for a pellet stove and garage is plumbed for a toilet.
This property is off market, which means it's not currently listed for sale or rent on Zillow. This may be different from what's available on other websites or public sources.


