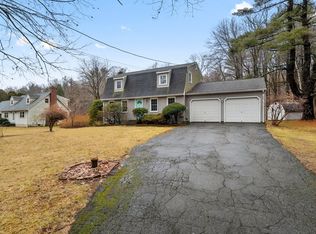Sold for $351,000
$351,000
360 Old Enfield Rd, Belchertown, MA 01007
3beds
1,232sqft
Single Family Residence
Built in 1977
0.7 Acres Lot
$403,600 Zestimate®
$285/sqft
$2,438 Estimated rent
Home value
$403,600
$383,000 - $424,000
$2,438/mo
Zestimate® history
Loading...
Owner options
Explore your selling options
What's special
AMAZING location for this sprawling ranch style home in Belchertown. Quabbin Reservoir is situated right at the end of the street offering trail access! As soon as you enter this home, you feel the warmth it offers. Hardwood floors greet you and run throughout the home. The updated galley kitchen features granite counters, tile blacksplash stainless steel appliances and opens to the dining area. One of the main features of the home is a floor to ceiling fieldstone fireplace w/ a pellet stove for the cold winter nights. Down the hall are two decent sized bedrooms with ample closet space. There is one full bath. The primary bedroom features its own private en-suite bathroom. The laundry is located in the basement, along w/ a partially finished room with a wood stove. The spacious three season porch is a wonderful space for gatherings and has a gas stove. The porch opens to a large deck plus a bonus screened deck area. 2 car garage, fenced yard, 2 custom sheds, dog pen complete this home.
Zillow last checked: 8 hours ago
Listing updated: May 08, 2023 at 08:44am
Listed by:
Leslie Brunelle 413-530-5741,
NRG Real Estate Services, Inc. 413-567-2100
Bought with:
The Generation Group
Coldwell Banker Realty - Western MA
Source: MLS PIN,MLS#: 73081404
Facts & features
Interior
Bedrooms & bathrooms
- Bedrooms: 3
- Bathrooms: 2
- Full bathrooms: 2
- Main level bathrooms: 2
- Main level bedrooms: 3
Primary bedroom
- Features: Bathroom - Full, Closet, Flooring - Hardwood
- Level: Main,First
- Area: 169
- Dimensions: 13 x 13
Bedroom 2
- Features: Closet, Flooring - Hardwood
- Level: Main,First
- Area: 143
- Dimensions: 13 x 11
Bedroom 3
- Features: Closet, Flooring - Hardwood
- Level: Main,First
- Area: 99
- Dimensions: 9 x 11
Primary bathroom
- Features: Yes
Bathroom 1
- Features: Bathroom - Full, Bathroom - With Tub & Shower, Flooring - Stone/Ceramic Tile, Lighting - Sconce
- Level: Main,First
- Area: 35
- Dimensions: 5 x 7
Bathroom 2
- Features: Bathroom - Full, Bathroom - With Shower Stall, Flooring - Stone/Ceramic Tile, Lighting - Sconce
- Level: Main,First
- Area: 28
- Dimensions: 4 x 7
Dining room
- Features: Ceiling Fan(s), Beamed Ceilings, Vaulted Ceiling(s), Flooring - Hardwood, Deck - Exterior, Slider, Wainscoting, Lighting - Overhead
- Level: Main,First
- Area: 110
- Dimensions: 10 x 11
Kitchen
- Features: Ceiling Fan(s), Flooring - Laminate, Lighting - Pendant, Lighting - Overhead
- Level: Main,First
- Area: 117
- Dimensions: 13 x 9
Living room
- Features: Beamed Ceilings, Vaulted Ceiling(s), Flooring - Hardwood, Window(s) - Bay/Bow/Box, Lighting - Pendant
- Level: Main,First
- Area: 260
- Dimensions: 20 x 13
Heating
- Forced Air, Oil
Cooling
- None
Appliances
- Included: Electric Water Heater, Water Heater, Range, Dishwasher, Microwave, Refrigerator, Washer, Dryer
- Laundry: In Basement, Electric Dryer Hookup, Washer Hookup
Features
- Ceiling Fan(s), Slider, Lighting - Overhead, Sun Room, Central Vacuum
- Flooring: Wood, Vinyl, Flooring - Wall to Wall Carpet
- Basement: Full,Interior Entry,Concrete
- Number of fireplaces: 1
- Fireplace features: Living Room, Wood / Coal / Pellet Stove
Interior area
- Total structure area: 1,232
- Total interior livable area: 1,232 sqft
Property
Parking
- Total spaces: 6
- Parking features: Attached, Garage Door Opener, Storage, Paved Drive, Off Street
- Attached garage spaces: 2
- Uncovered spaces: 4
Features
- Patio & porch: Porch - Enclosed, Deck, Deck - Wood, Covered
- Exterior features: Porch - Enclosed, Deck, Deck - Wood, Covered Patio/Deck, Storage, Fenced Yard, Kennel, Stone Wall
- Fencing: Fenced
- Frontage length: 186.00
Lot
- Size: 0.70 Acres
Details
- Foundation area: 1333
- Parcel number: M:232 L:89,3859586
- Zoning: 0A4
Construction
Type & style
- Home type: SingleFamily
- Architectural style: Ranch
- Property subtype: Single Family Residence
Materials
- Frame
- Foundation: Concrete Perimeter
- Roof: Shingle
Condition
- Year built: 1977
Utilities & green energy
- Electric: Circuit Breakers
- Sewer: Private Sewer
- Water: Private
- Utilities for property: for Electric Range, for Electric Oven, for Electric Dryer, Washer Hookup
Community & neighborhood
Community
- Community features: Walk/Jog Trails, Conservation Area
Location
- Region: Belchertown
Other
Other facts
- Road surface type: Paved
Price history
| Date | Event | Price |
|---|---|---|
| 5/8/2023 | Sold | $351,000-3.8%$285/sqft |
Source: MLS PIN #73081404 Report a problem | ||
| 3/5/2023 | Contingent | $365,000$296/sqft |
Source: MLS PIN #73081404 Report a problem | ||
| 2/23/2023 | Listed for sale | $365,000$296/sqft |
Source: MLS PIN #73081404 Report a problem | ||
Public tax history
| Year | Property taxes | Tax assessment |
|---|---|---|
| 2025 | $4,829 +2.8% | $332,800 +8.6% |
| 2024 | $4,696 +1.2% | $306,500 +7.8% |
| 2023 | $4,641 +6.9% | $284,400 +15.7% |
Find assessor info on the county website
Neighborhood: 01007
Nearby schools
GreatSchools rating
- NACold Spring SchoolGrades: PK-KDistance: 2.2 mi
- 6/10Jabish Middle SchoolGrades: 7-8Distance: 2.7 mi
- 6/10Belchertown High SchoolGrades: 9-12Distance: 3 mi
Schools provided by the listing agent
- Elementary: Coldspring
- Middle: Jabish Middle
- High: Belchertown
Source: MLS PIN. This data may not be complete. We recommend contacting the local school district to confirm school assignments for this home.
Get pre-qualified for a loan
At Zillow Home Loans, we can pre-qualify you in as little as 5 minutes with no impact to your credit score.An equal housing lender. NMLS #10287.
Sell with ease on Zillow
Get a Zillow Showcase℠ listing at no additional cost and you could sell for —faster.
$403,600
2% more+$8,072
With Zillow Showcase(estimated)$411,672
