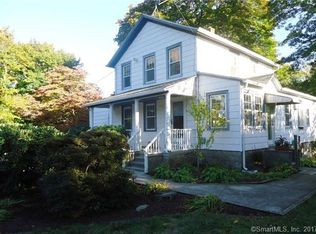Charming ranch with huge all useable nearly one-half acre yard surrounded by trees, stone wall and private fencing. Incredible finishings throughout. Enjoy an eat-in kitchen with stainless steel appliances and sunny southfacing bedrooms. Finished lower level with a den/office, rec playroom, laundry room and a private separate entrance that gives you the opportunity for a possible in-law suite. Short walk to parks in Mill River area and Greenfield Hill, the excellent Osborn Hill School, and local shopping. This home is shown as having 4,368 square feet of gross floor area in public records due to the spacious attic and basement. Sale "As Is" Subject to Probate Approval.
This property is off market, which means it's not currently listed for sale or rent on Zillow. This may be different from what's available on other websites or public sources.
