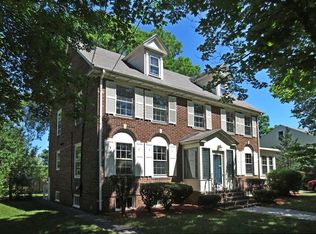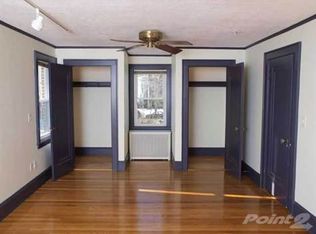Sold for $1,710,000 on 05/08/24
$1,710,000
360 Payson Rd, Belmont, MA 02478
3beds
2,608sqft
Single Family Residence
Built in 1925
5,417 Square Feet Lot
$1,839,200 Zestimate®
$656/sqft
$5,166 Estimated rent
Home value
$1,839,200
$1.67M - $2.04M
$5,166/mo
Zestimate® history
Loading...
Owner options
Explore your selling options
What's special
Desirable Payson Park - This impressive Center Entrance Colonial has many updates and has been meticulously maintained. On floor one you will find a front to back living room with gas fireplace, French doors leading to a spacious sunroom / family room, traditional formal dining room, fully applianced, updated kitchen, and half bath. Floor two features three generous sized bedrooms - primary with full bath and walk in closet - and main bath. The third floor is a welcoming and oversized space with skylights - perfect for fourth bedroom or large home office. Adjacent unfinished attic area is already plumbed for full bath. The lower level offers a generous sized bedroom / playroom / exercise room with oversized windows for great light, full bath, and cedar closet. Updated systems, rear patio, and cozy deck off the kitchen make this home not one to be missed. Steps to Harvard Sq bus, and a short walk to lively shops and restaurants of vibrant Cushing Sq.
Zillow last checked: 8 hours ago
Listing updated: May 09, 2024 at 08:24am
Listed by:
Arlene Ktona 617-908-6504,
Coldwell Banker Realty - Belmont 617-484-5300
Bought with:
Anne Garcia
Redfin Corp.
Source: MLS PIN,MLS#: 73216941
Facts & features
Interior
Bedrooms & bathrooms
- Bedrooms: 3
- Bathrooms: 4
- Full bathrooms: 3
- 1/2 bathrooms: 1
Primary bedroom
- Features: Bathroom - Full, Ceiling Fan(s), Walk-In Closet(s), Flooring - Hardwood
- Level: Second
- Area: 216
- Dimensions: 12 x 18
Bedroom 2
- Features: Ceiling Fan(s), Closet, Flooring - Hardwood
- Level: Second
- Area: 132
- Dimensions: 12 x 11
Bedroom 3
- Features: Ceiling Fan(s), Closet, Flooring - Hardwood
- Level: Second
- Area: 264
- Dimensions: 22 x 12
Bedroom 4
- Features: Skylight, Ceiling Fan(s), Flooring - Wall to Wall Carpet, French Doors, Recessed Lighting
- Level: Third
- Area: 323
- Dimensions: 19 x 17
Primary bathroom
- Features: Yes
Dining room
- Features: Flooring - Hardwood
- Level: First
- Area: 168
- Dimensions: 12 x 14
Kitchen
- Features: Flooring - Hardwood, Window(s) - Picture, Balcony / Deck, Countertops - Stone/Granite/Solid, Kitchen Island, Deck - Exterior, Exterior Access, Recessed Lighting
- Level: First
- Area: 198
- Dimensions: 18 x 11
Living room
- Features: Flooring - Hardwood, French Doors
- Level: First
- Area: 300
- Dimensions: 12 x 25
Heating
- Hot Water, Natural Gas
Cooling
- None
Features
- Bathroom - Full, Ceiling Fan(s), Cedar Closet(s), Closet, Recessed Lighting, Bonus Room, Sun Room
- Flooring: Tile, Carpet, Hardwood, Laminate
- Doors: French Doors
- Basement: Full,Partially Finished,Sump Pump
- Number of fireplaces: 1
- Fireplace features: Living Room
Interior area
- Total structure area: 2,608
- Total interior livable area: 2,608 sqft
Property
Parking
- Total spaces: 4
- Parking features: Detached, Garage Door Opener, Paved Drive, Off Street
- Garage spaces: 1
- Uncovered spaces: 3
Features
- Patio & porch: Porch, Deck, Patio
- Exterior features: Porch, Deck, Patio
Lot
- Size: 5,417 sqft
- Features: Level
Details
- Parcel number: 356137
- Zoning: res
Construction
Type & style
- Home type: SingleFamily
- Architectural style: Colonial
- Property subtype: Single Family Residence
Materials
- Frame
- Foundation: Block
- Roof: Shingle
Condition
- Updated/Remodeled
- Year built: 1925
Utilities & green energy
- Electric: Circuit Breakers
- Sewer: Public Sewer
- Water: Public
- Utilities for property: for Gas Range, for Gas Oven
Community & neighborhood
Community
- Community features: Public Transportation, Shopping, Pool, Park, Walk/Jog Trails, Golf, House of Worship, T-Station
Location
- Region: Belmont
- Subdivision: Payson Park
Price history
| Date | Event | Price |
|---|---|---|
| 5/8/2024 | Sold | $1,710,000+7.2%$656/sqft |
Source: MLS PIN #73216941 Report a problem | ||
| 4/3/2024 | Contingent | $1,595,000$612/sqft |
Source: MLS PIN #73216941 Report a problem | ||
| 3/27/2024 | Listed for sale | $1,595,000+462.6%$612/sqft |
Source: MLS PIN #73216941 Report a problem | ||
| 11/29/1991 | Sold | $283,500-14.1%$109/sqft |
Source: Public Record Report a problem | ||
| 4/12/1990 | Sold | $330,000$127/sqft |
Source: Public Record Report a problem | ||
Public tax history
| Year | Property taxes | Tax assessment |
|---|---|---|
| 2025 | $16,151 +10.2% | $1,418,000 +2.2% |
| 2024 | $14,657 +1.2% | $1,388,000 +7.7% |
| 2023 | $14,488 +5.3% | $1,289,000 +8.3% |
Find assessor info on the county website
Neighborhood: 02478
Nearby schools
GreatSchools rating
- 8/10Winthrop L Chenery Middle SchoolGrades: 5-8Distance: 0.6 mi
- 10/10Belmont High SchoolGrades: 9-12Distance: 1.2 mi
- 10/10Roger Wellington Elementary SchoolGrades: PK-4Distance: 1 mi
Schools provided by the listing agent
- Elementary: Wellington*
- Middle: Chenery Middle
- High: Belmont High
Source: MLS PIN. This data may not be complete. We recommend contacting the local school district to confirm school assignments for this home.
Get a cash offer in 3 minutes
Find out how much your home could sell for in as little as 3 minutes with a no-obligation cash offer.
Estimated market value
$1,839,200
Get a cash offer in 3 minutes
Find out how much your home could sell for in as little as 3 minutes with a no-obligation cash offer.
Estimated market value
$1,839,200

