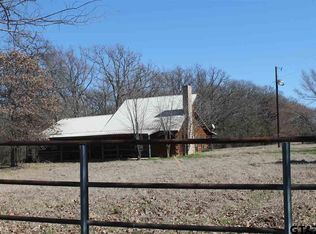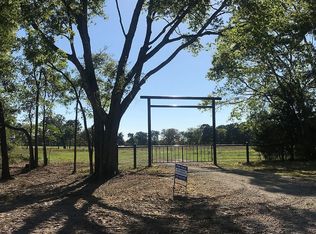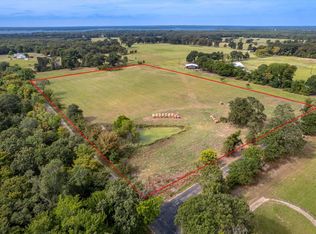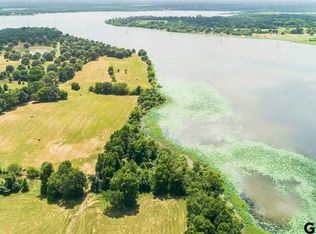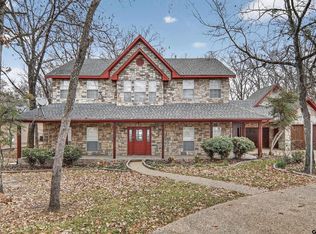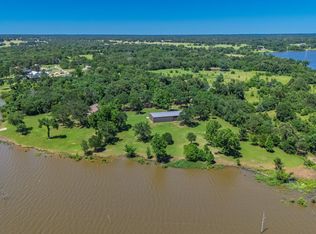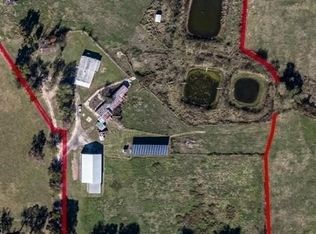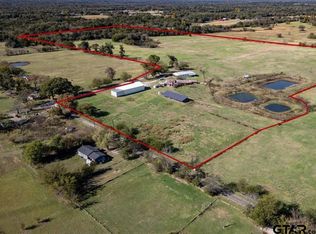Turn key horse and cattle property, move in ready Custom home on 30+/- scenic ag exempt acres, additional 16 acres available, 5 oversized stall barn (52 x 60) hay barn (30 x60), shop, indoor (70 × 125) and outdoor riding areas, wash racks, all within walking distance to Lake Fork. Home features open floor plan, granite counter tops, real wood floors, gated entry, dedicated office, jetted tubs and walk in showers in both bathrooms, walk in closets in all bedrooms, screened in porch, ceiling fans, oversized garage and more. Income producing hay production with coastal and bahia fields. Sandy loam soil. Coop water and electric meters.
For sale by owner
$999,999
360 Rs County Rd #3419, Emory, TX 75440
3beds
2,340sqft
Est.:
SingleFamily
Built in 2014
30 Acres Lot
$-- Zestimate®
$427/sqft
$-- HOA
What's special
Open floor planDedicated officeReal wood floorsCeiling fansGranite counter topsWash racksOutdoor riding areas
What the owner loves about this home
Great floor plan, custom home with extra details not found in track homes. Excellent sandy loam ground for horses or cattle. Full turnkey horse/cattle operation.
- 96 days |
- 361 |
- 34 |
Listed by:
Property Owner (214) 354-5686
Facts & features
Interior
Bedrooms & bathrooms
- Bedrooms: 3
- Bathrooms: 2
- Full bathrooms: 2
Appliances
- Included: Dishwasher, Dryer, Garbage disposal, Microwave, Range / Oven, Refrigerator, Washer
Features
- Flooring: Tile, Hardwood
- Has fireplace: Yes
Interior area
- Total interior livable area: 2,340 sqft
Property
Lot
- Size: 30 Acres
Details
- Parcel number: R17052
Construction
Type & style
- Home type: SingleFamily
Condition
- New construction: No
- Year built: 2014
Community & HOA
Location
- Region: Emory
Financial & listing details
- Price per square foot: $427/sqft
- Date on market: 11/10/2025
Estimated market value
Not available
Estimated sales range
Not available
$2,819/mo
Price history
Price history
| Date | Event | Price |
|---|---|---|
| 2/6/2026 | Listed for sale | $999,999$427/sqft |
Source: Owner Report a problem | ||
| 2/3/2026 | Pending sale | $999,999$427/sqft |
Source: Owner Report a problem | ||
| 11/10/2025 | Listed for sale | $999,999-30.7%$427/sqft |
Source: Owner Report a problem | ||
| 11/7/2025 | Listing removed | $1,442,000$616/sqft |
Source: NTREIS #20926424 Report a problem | ||
| 8/30/2025 | Price change | $1,442,000-0.1%$616/sqft |
Source: NTREIS #20926424 Report a problem | ||
Public tax history
Public tax history
Tax history is unavailable.BuyAbility℠ payment
Est. payment
$5,964/mo
Principal & interest
$4706
Property taxes
$908
Home insurance
$350
Climate risks
Neighborhood: 75440
Nearby schools
GreatSchools rating
- 5/10Rains Intermediate SchoolGrades: 3-5Distance: 7.4 mi
- 5/10Rains J High SchoolGrades: 6-8Distance: 7.2 mi
- 6/10Rains High SchoolGrades: 9-12Distance: 7.2 mi
- Loading
