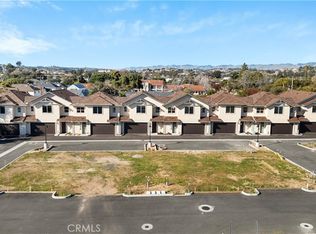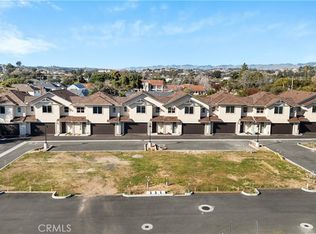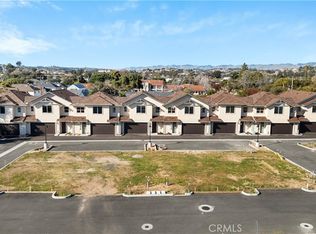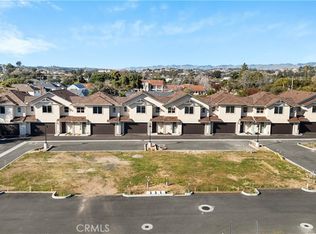Sold for $799,000
Listing Provided by:
Ron Nodder DRE #01853609 805-550-8100,
Central Coast Beach Properties,
Stacy Bromley DRE #01201477 805-773-2610,
Central Coast Beach Properties
Bought with: Keller Williams Realty Central Coast
$799,000
360 S Halcyon Rd, Arroyo Grande, CA 93420
3beds
1,761sqft
Single Family Residence
Built in 2025
1,994 Square Feet Lot
$802,300 Zestimate®
$454/sqft
$3,961 Estimated rent
Home value
$802,300
$738,000 - $875,000
$3,961/mo
Zestimate® history
Loading...
Owner options
Explore your selling options
What's special
Newly constructed in 24-25 , this is our first building of 8 in phase 1 of 3 phases of a total of 22 homesites. This unit is 3 bedrooms 2 1/2 baths with a large loft area for office, second living room, studio, etc.. Double wall construction and not attached. Laminate flooring throughout with exception of bedrooms have carpeting. Bathrooms are all tile flooring. All stainless steel GE Appliances in kitchen. Includes microwave, dishwasher and range. Quartz counter tops in kitchen and Primary bathroom. Primary bath has oversized shower and guest bath has quartz surround with bathtub. Large closets for plenty of storage. Laundry is on 2nd floor by bedrooms for ease. 2 car garages are oversized with automatic openers for your convenience. Back yards are finished with pavers and artificial turf and all new fencing along with irrigation. Electrical provided for future spa in back yard. Modern finishes throughout. Great location close to hospital, schools and 5 miles to Pismo Beach.
Zillow last checked: 8 hours ago
Listing updated: December 18, 2025 at 10:58am
Listing Provided by:
Ron Nodder DRE #01853609 805-550-8100,
Central Coast Beach Properties,
Stacy Bromley DRE #01201477 805-773-2610,
Central Coast Beach Properties
Bought with:
Graeme Baldwin, DRE #01955843
Keller Williams Realty Central Coast
Source: CRMLS,MLS#: PI25104321 Originating MLS: California Regional MLS
Originating MLS: California Regional MLS
Facts & features
Interior
Bedrooms & bathrooms
- Bedrooms: 3
- Bathrooms: 3
- Full bathrooms: 2
- 1/2 bathrooms: 1
- Main level bathrooms: 1
Bedroom
- Features: All Bedrooms Up
Bathroom
- Features: Bathroom Exhaust Fan, Bathtub, Dual Sinks, Linen Closet, Quartz Counters, Separate Shower, Tub Shower, Walk-In Shower
Kitchen
- Features: Quartz Counters, Self-closing Cabinet Doors, Self-closing Drawers
Heating
- ENERGY STAR Qualified Equipment, Forced Air, Natural Gas
Cooling
- None
Appliances
- Included: 6 Burner Stove, Dishwasher, ENERGY STAR Qualified Appliances, Exhaust Fan, Electric Range, Electric Water Heater, Gas Cooktop, Disposal, Gas Range, Gas Water Heater, High Efficiency Water Heater, Microwave, Range Hood, Tankless Water Heater, VentedExhaust Fan
- Laundry: Electric Dryer Hookup, Laundry Room, Upper Level
Features
- Breakfast Bar, Breakfast Area, Ceiling Fan(s), High Ceilings, Open Floorplan, Pantry, Quartz Counters, Recessed Lighting, Storage, Two Story Ceilings, Wired for Data, All Bedrooms Up
- Flooring: Carpet, Laminate, Tile
- Doors: ENERGY STAR Qualified Doors
- Windows: Double Pane Windows, ENERGY STAR Qualified Windows
- Has fireplace: No
- Fireplace features: None
- Common walls with other units/homes: 2+ Common Walls
Interior area
- Total interior livable area: 1,761 sqft
Property
Parking
- Total spaces: 2
- Parking features: Direct Access, Garage Faces Front, Garage, Garage Door Opener, On Site, Public
- Attached garage spaces: 2
Features
- Levels: Two
- Stories: 2
- Entry location: 1
- Patio & porch: Concrete
- Exterior features: Awning(s), Rain Gutters
- Pool features: None
- Fencing: Wood
- Has view: Yes
- View description: None
Lot
- Size: 1,994 sqft
- Features: Drip Irrigation/Bubblers, Street Level
Details
- Parcel number: 077204048
- Special conditions: Standard
Construction
Type & style
- Home type: SingleFamily
- Architectural style: Craftsman,Traditional
- Property subtype: Single Family Residence
- Attached to another structure: Yes
Materials
- Stucco
- Foundation: Slab
- Roof: Composition
Condition
- Turnkey
- New construction: Yes
- Year built: 2025
Utilities & green energy
- Electric: 220 Volts in Garage, 220 Volts For Spa
- Sewer: Public Sewer
- Water: Public
- Utilities for property: Cable Available, Electricity Connected, Natural Gas Connected, Phone Available, Sewer Connected, Underground Utilities, Water Connected
Green energy
- Energy efficient items: HVAC, Lighting, Roof, Water Heater, Appliances
- Water conservation: Low-Flow Fixtures
Community & neighborhood
Security
- Security features: Carbon Monoxide Detector(s), Fire Detection System, Fire Rated Drywall, Fire Sprinkler System, Smoke Detector(s), Security Lights
Community
- Community features: Curbs, Street Lights, Sidewalks
Location
- Region: Arroyo Grande
- Subdivision: West Of 101(1000)
HOA & financial
HOA
- Has HOA: Yes
- HOA fee: $309 monthly
- Amenities included: Call for Rules, Insurance, Management, Pets Allowed, Trash
- Association name: fairoaks towhomes
- Association phone: 805-459-9922
Other
Other facts
- Listing terms: Cash to New Loan
- Road surface type: Paved
Price history
| Date | Event | Price |
|---|---|---|
| 9/29/2025 | Sold | $799,000$454/sqft |
Source: | ||
| 8/11/2025 | Pending sale | $799,000$454/sqft |
Source: | ||
| 8/2/2025 | Price change | $799,000-2%$454/sqft |
Source: | ||
| 7/6/2025 | Price change | $815,000-1.2%$463/sqft |
Source: | ||
| 6/10/2025 | Price change | $825,000-2.9%$468/sqft |
Source: | ||
Public tax history
| Year | Property taxes | Tax assessment |
|---|---|---|
| 2025 | $2,671 +90.7% | $250,017 +88.4% |
| 2024 | $1,400 +143.2% | $132,713 +145.2% |
| 2023 | $576 | $54,131 |
Find assessor info on the county website
Neighborhood: 93420
Nearby schools
GreatSchools rating
- 7/10Harloe Elementary SchoolGrades: K-6Distance: 0.1 mi
- 6/10Paulding Middle SchoolGrades: 7-8Distance: 1.5 mi
- 8/10Arroyo Grande High SchoolGrades: 9-12Distance: 0.7 mi
Get pre-qualified for a loan
At Zillow Home Loans, we can pre-qualify you in as little as 5 minutes with no impact to your credit score.An equal housing lender. NMLS #10287.
Sell with ease on Zillow
Get a Zillow Showcase℠ listing at no additional cost and you could sell for —faster.
$802,300
2% more+$16,046
With Zillow Showcase(estimated)$818,346



